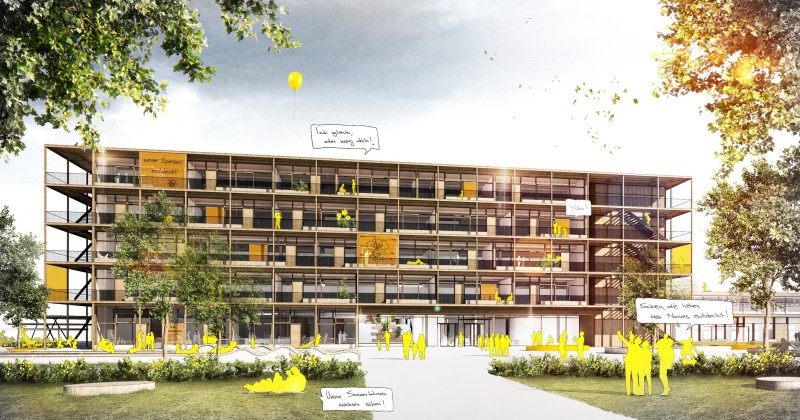
WBG KOMMUNAL GmbH has commissioned STRABAG subsidiary ZÜBLIN to carry out the structural timber construction, as well as the roof and façade works, for the new Martin Behaim Gymnasium in Nuremberg, Germany. The timber construction project also includes the construction of a dining hall and indoor sports facilities. The design for the new school building comes from the architecture firm Caramel.
The installation of 7,000 cubic meters of wood on a gross floor area of 30,370 square meters will allow approximately 7,000 tons of CO2 to be sequestered over the long term. Using wood as a building material ensures greater sustainability, while also reducing overall construction time. The wood elements used in the building are prefabricated by timber construction specialist ZÜBLIN Timber at its Aichach plant, ready for assembly onsite, thereby eliminating the curing times that are usually required when building with concrete. The school is being built using timber panels made of cross-laminated timber, glued laminated timber and BauBuche. The façade, with a surface area of around 6,000 square meters, is being constructed by ZÜBLIN using a timber frame clad with wood slats.
The new five-story school, designed to accommodate 1,700 students, consists of a rectangular building surrounding an oval inner courtyard with a glass roof. Arcades encircle the entire building. The school is connected to the dining hall and the indoor sports facilities underground through a 66-meter-long corridor. A garden is also being incorporated into the sloping roof. Sports areas and green spaces with bleachers facing the playing fields offer a wide range of uses during school operations. The indoor sports facilities and the dining hall will be shared with another school, the Neues Gymnasium Nuremberg. Following completion of construction, the two secondary schools will form a new school campus together.
Rendering © Caramel Architekten


 Join our thriving community of 70,000+ superintendents and trade professionals on LinkedIn!
Join our thriving community of 70,000+ superintendents and trade professionals on LinkedIn! Search our job board for your next opportunity, or post an opening within your company.
Search our job board for your next opportunity, or post an opening within your company. Subscribe to our monthly
Construction Superintendent eNewsletter and stay current.
Subscribe to our monthly
Construction Superintendent eNewsletter and stay current.