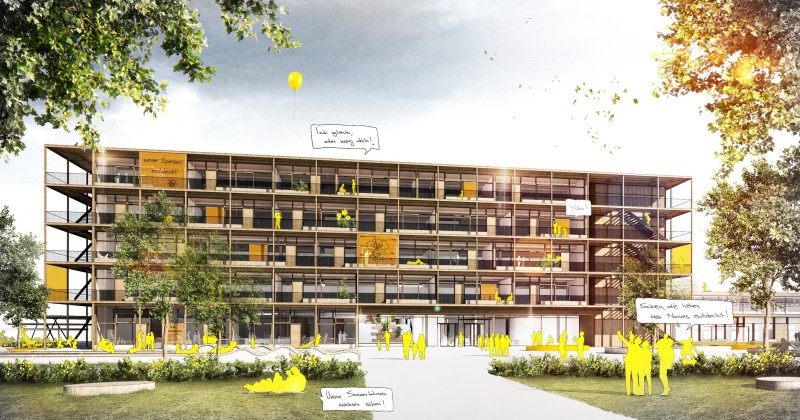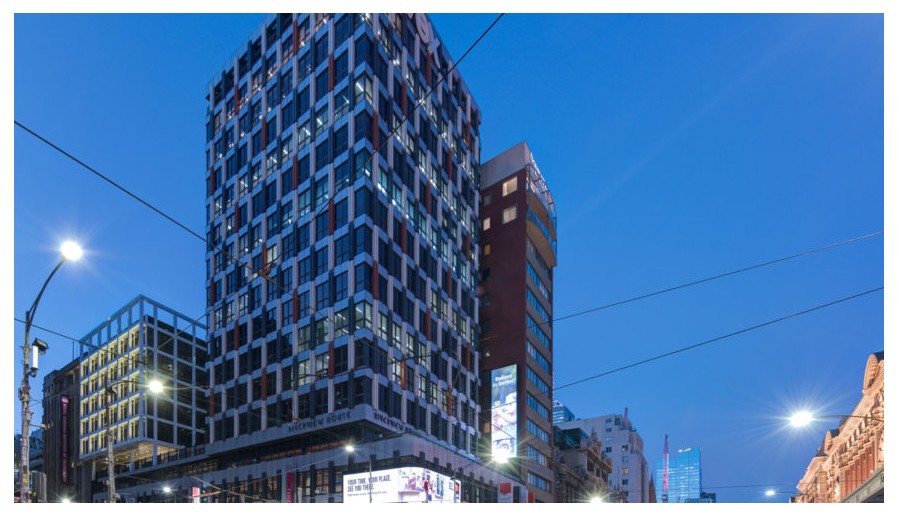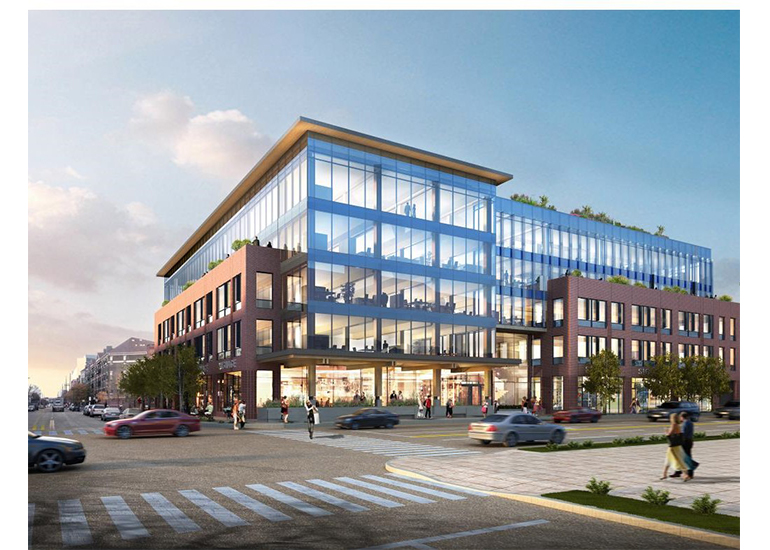WBG KOMMUNAL GmbH has commissioned STRABAG subsidiary ZÜBLIN to carry out the structural timber construction, as well as the roof and façade works, for the new Martin Behaim Gymnasium in Nuremberg, Germany. The timber construction project also includes the construction of a dining hall and indoor sports facilities. The design for the new school building comes from the architecture firm Caramel. The installation of 7,000 cubic meters of wood on a gross floor area of 30,370 square meters will allow approximately 7,000 tons of CO2 to be sequestered over the long term. Using wood as a building material ensures greater … Read more
Sustainable Waterfront Pavilion Completes in Mexico
In a display of modern luxury, the Valle San Nicolás Clubhouse, situated two hours away from Mexico City, makes use of sustainably sourced wood to complete its Mexican lakeside vision. Located on the outskirts of Valle de Bravo, the clubhouse has been designed to celebrate its surroundings with a 360-degree vista of the adjacent lake and neighboring mountains. The 385-hectare development features a circular floor plan, which draws attention to the scenery, with the open layout allowing the sun to flood through the structure from dawn until dusk. The site consists of an 800-meter waterski lake and the showpiece clubhouse … Read more
Multiplex Delivers $24M Riverview House in Melbourne
Construction of Fivex’s $24-million Riverview House commercial office building in Melbourne, Australia’s central business district has been delivered. The project team included general contractor Multiplex, architects Baldasso Cortese, with engineers Bonacci Group and IrwinConsult. Located opposite Melbourne’s iconic Flinders Street Station, the second tower of Riverview House spans five levels delivering 4,000 square meters of lettable office space, and is connected to the existing tower lobby via a bridge link at each level. The bridge link features an efficient truss design to alleviate the transfer of new loads onto the existing building. A weatherproof expansion joint has been installed between … Read more
Adolfson & Peterson Construction Breaks Ground on Innovative Platte Fifteen Site
DENVER, Colo. – Demolition of the now‐vacant building on the northeast corner of Platte and 15th Street in Denver, Colorado began this week. The property was formerly home to Natural Grocers and Confluence Kayaks and represents the future site of the aptly named Platte Fifteen, a five-story 150,000-square-foot mixed‐use development. Developed by Crescent Real Estate and designed by OZ Architecture, Platte Fifteen will include approximately 16,000 square feet of ground level retail/restaurant space and four floors of office space totaling approximately 136,000 square feet above two levels of underground parking. A first of its kind for Denver, Platte Fifteen’s use … Read more















 Join our thriving community of 70,000+ superintendents and trade professionals on LinkedIn!
Join our thriving community of 70,000+ superintendents and trade professionals on LinkedIn! Search our job board for your next opportunity, or post an opening within your company.
Search our job board for your next opportunity, or post an opening within your company. Subscribe to our monthly
Construction Superintendent eNewsletter and stay current.
Subscribe to our monthly
Construction Superintendent eNewsletter and stay current.