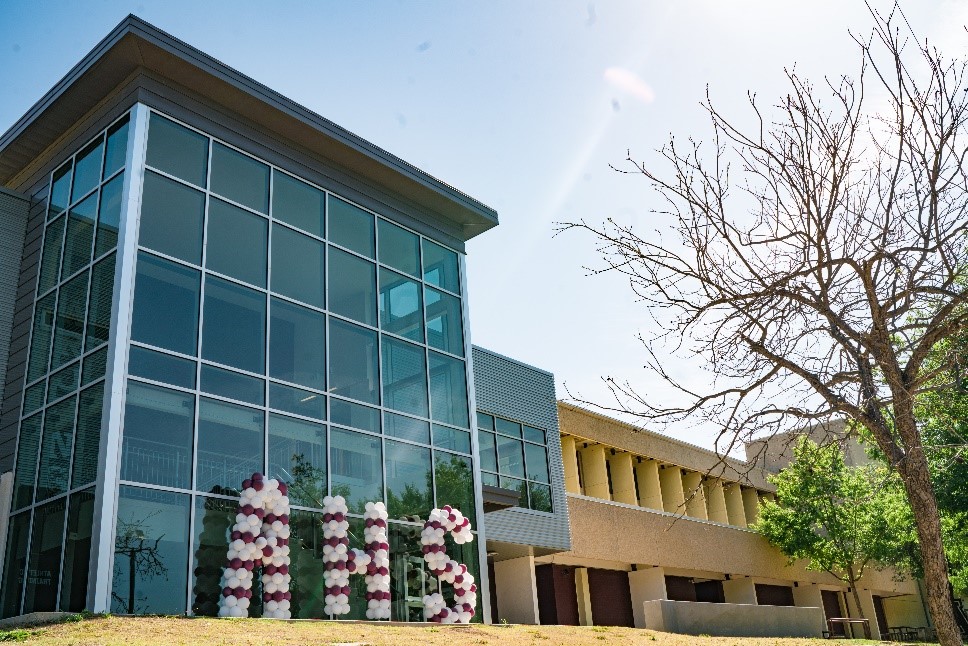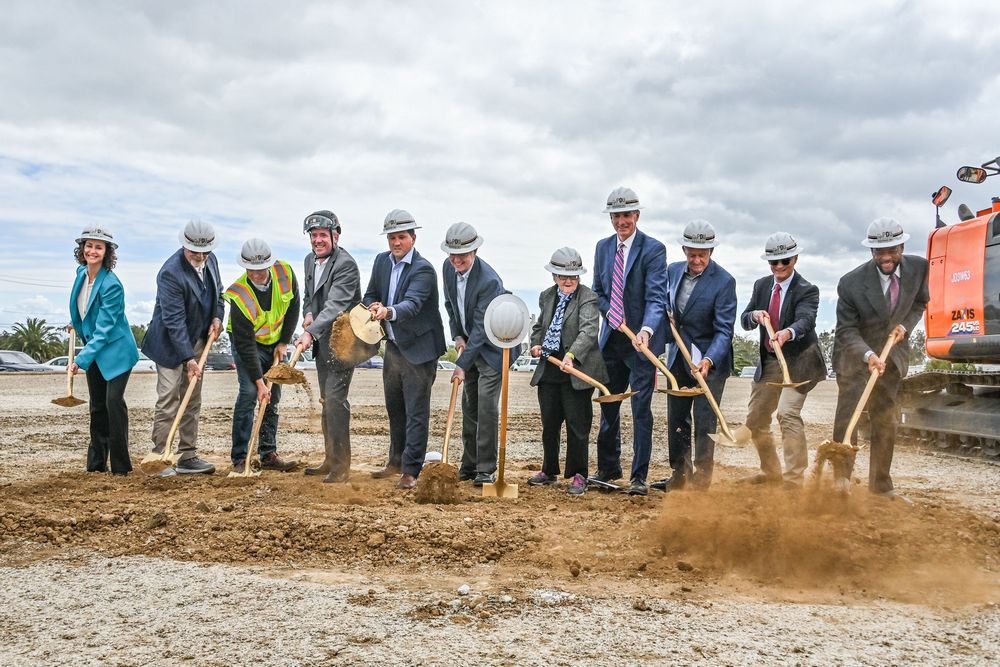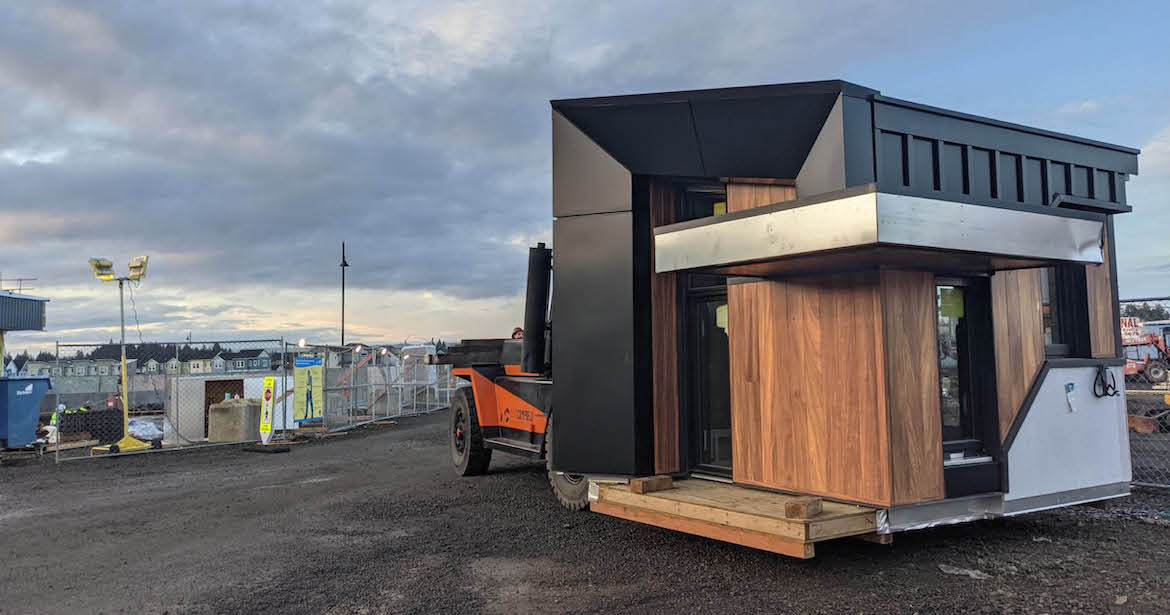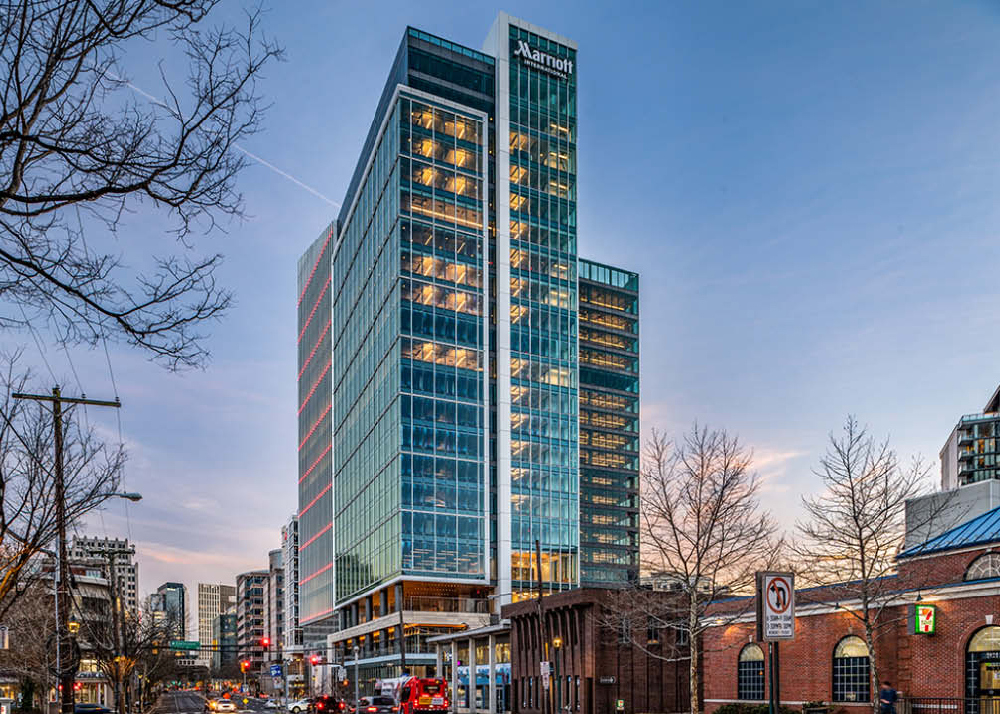Upon recent completion of modernizations to its historic campus, Austin High School hosted its grand opening ceremony. The school is the oldest continuously operating public high school in the state of Texas. Throughout the duration of the project, it was crucial that the addition and renovations did not diminish the rich history of the campus, but rather, enhanced it. Cadence McShane Construction Company worked alongside architecture firm O’Connell Robertson to accomplish this through creative design methods and repurposing of materials. The updated campus incorporates a total of 65,000 square-feet of additions and renovations. This includes a full running track replacement, … Read more
Groundbreaking for San Mateo County’s First Navigation Center for the Homeless
Groundbreaking ceremonies for San Mateo County, California’s first “navigation center,” designed to provide temporary living units and intensive onsite support services for individuals and couples experiencing homelessness, were held in mid-April. For optimal time and cost efficiency, all the 102 sleeping modules, 27 support modules, bathroom units and two modular elevators will be prefabricated. Onsite construction is expected to take approximately eight months, with the entire project team’s goal to have clients off the street and enjoying their new space before the end of the year. XL Construction will lead the construction of the 240-bed facility which will be operated … Read more
Oak View Group Begins Renovations to Transform Baltimore Arena
Oak View Group announced it has officially started renovations to transform the 60-year-old city-owned Baltimore Arena. In partnership with The Baltimore Development Corporation and Thirty Five Ventures, once fully renovated, the arena will serve as a key anchor on downtown’s west side. As part of the planned renovations, OVG and Thirty Five Ventures will fully fund the cost of the arena’s total reconstruction, which is estimated to cost at least $150 million. Renovations to the arena include adding seats and suites, refurbishing concourses, upgrading concessions areas and changing the building’s appearance. Additional upgrades to the facility will include focuses on … Read more
Providence Health Center – Reeds Crossing Mock-Up Gets New Home
An enclosure mock-up from the Providence Health Center – Reed’s Crossing project was donated to a local nonprofit organization, Play Grow Learn. Mock-ups are used by both the contractor and the architect to test performance, material compatibility and design aesthetic. Providence Health Center – Reed’s Crossing will be a 118,000-square-foot clinic and wellness center when it opens in May 2022 in Hillsboro, Oregon. The project includes a 45,000-square-foot Active Wellness Center over two floors integrated with 65,000 square feet of urgent care, imaging, women’s health and dermatology. Typically, mock-up structures are used temporarily and are sent to a landfill after … Read more
New 22-Story Marriott International Headquarters Towers over Bethesda, Maryland
At 22 stories, the new Marriott International headquarters towers over Bethesda, Maryland. As the new home for Marriott International, the 785,000-square-foot building will house over 3,500 employees. Developed by Boston Properties and designed to meet LEED Gold standards, the new workplace offers state-of-the-art technology and an abundance of modern amenities to its employees. These amenities include a childcare center, fitness center, rooftop space with outdoor seating and a public plaza with outdoor seating to host community concerts and cafeteria. General contractor Hensel Phelps’ scope of work contains the core and shell building, the 354,000-square-foot, five-level parking garage, plaza and landscaping … Read more














 Join our thriving community of 70,000+ superintendents and trade professionals on LinkedIn!
Join our thriving community of 70,000+ superintendents and trade professionals on LinkedIn! Search our job board for your next opportunity, or post an opening within your company.
Search our job board for your next opportunity, or post an opening within your company. Subscribe to our monthly
Construction Superintendent eNewsletter and stay current.
Subscribe to our monthly
Construction Superintendent eNewsletter and stay current.