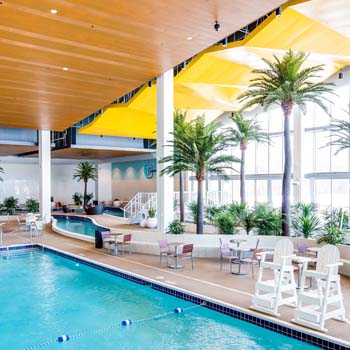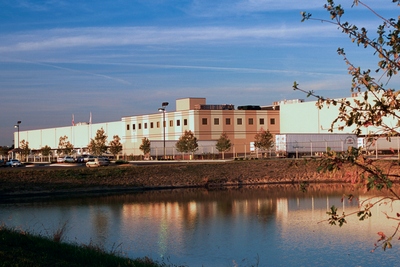VIRGINIA BEACH, Va. – A new high-rise is set to take shape in downtown Richmond, Virginia for Dominion Resources, and Hourigan Construction was chosen by the power and energy company as the lead construction management firm for the project. Hourigan will direct all aspects of the structure’s Design-Build from preconstruction to final closeout. The project is a joint venture between Hourigan and Clayco, a strategic partner with experience in high-rises, deep-pile concrete foundations and curtainwall (structural) glass – all of which will be major elements for the building. Clayco most recently worked in Richmond on Gateway Plaza, an elegant 18-story … Read more
Work Begins on 100,000-SF Facility at America’s Central Port
The Korte Company will begin construction on a 100,000-square-foot Design-Build warehouse facility within America’s Central Port, located in Madison, Illinois, just five miles north of downtown St. Louis. The tilt-up structure, located at the region’s only full-service, public intermodal port, will include warehouse and office space for a private tenant. America’s Central Port’s business and industrial park contains more than 1.7 million square feet of rail-served warehouse space and about 70,000 square feet of office space with access to the Mississippi River, four interstate highways and six Class I railroads. This new development is the first phase of an industrial … Read more
Knutson Construction Celebrates Water Park Grand Opening
MINNEAPOLIS, Minn. —The Lagoon at Treasure Island Resort and Casino, located in Welch, Minnesota, celebrated its grand opening and ribbon cutting on Tuesday, Feb. 9. Knutson Construction began construction last spring as the Design-Builder, in partnership with RSP Architects, on the 40,000-square-foot water park, which includes a 320-foot lazy river, two looping water slides, zero-depth entry family pool and Barefoot Bar, an adult-only pool with a swim-up bar. The addition also includes the Wave Spa, an upscale full-service salon and spa. “We are thrilled with how this project turned out – providing Treasure Island Resort and Casino with world-class amenities, … Read more
Sundt Selected for Cal Poly Pomona Project
POMONA, Calif. – Sundt Construction, Inc. was recently selected as the collaborative Design-Build contractor for Phase 1 of a first-year student housing replacement project at California State Polytechnic University Pomona. Teaming with HMC Architects, Brailsford & Dunlavey and Ehrlich Architects, Sundt will develop up to three buildings totaling 305,000 square feet and housing 980 student beds. The $140-million project also includes the addition of a new 35,000-square-foot, single-story dining commons, expansion of the central plant and relocation of a major campus road. The project is in the design phase and is expected to break ground in early 2017. Once completed, … Read more
Building Corporate Vision into The Hershey Midwest Distribution Center
The Hershey Company’s corporate vision demanded an immense facility that required precision and innovative construction solutions. The job called for 1.1 million square feet of efficient space and a constant, 60 degree temperature with 50 percent humidity. This structure supports, receives, stores and ships $1 billion of chocolate each day. An ambitious undertaking to say the least, constructing this facility called for 1.1 million square feet of warehouse and office space. The warehouse environmental criteria required a constant 60 degree temperature and a 50 percent relative humidity level. Logistical operations required warehouse structures capable of supporting massive loads while still … Read more












 Join our thriving community of 70,000+ superintendents and trade professionals on LinkedIn!
Join our thriving community of 70,000+ superintendents and trade professionals on LinkedIn! Search our job board for your next opportunity, or post an opening within your company.
Search our job board for your next opportunity, or post an opening within your company. Subscribe to our monthly
Construction Superintendent eNewsletter and stay current.
Subscribe to our monthly
Construction Superintendent eNewsletter and stay current.