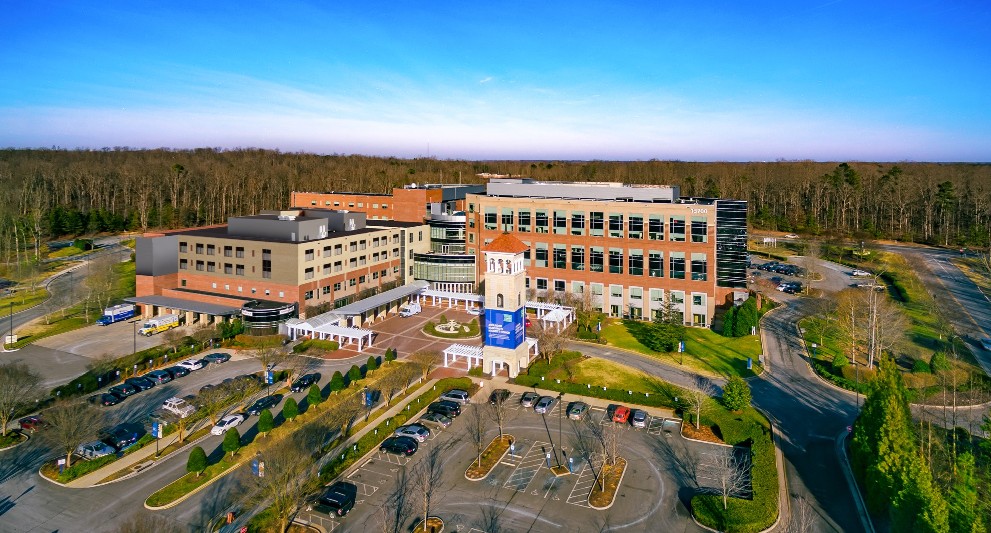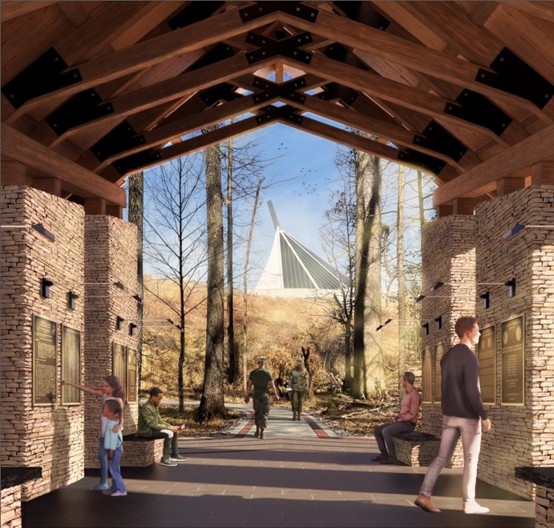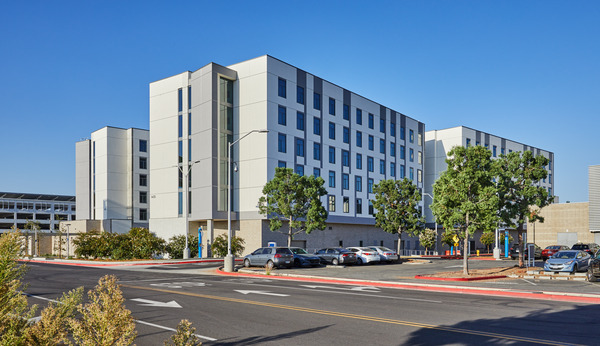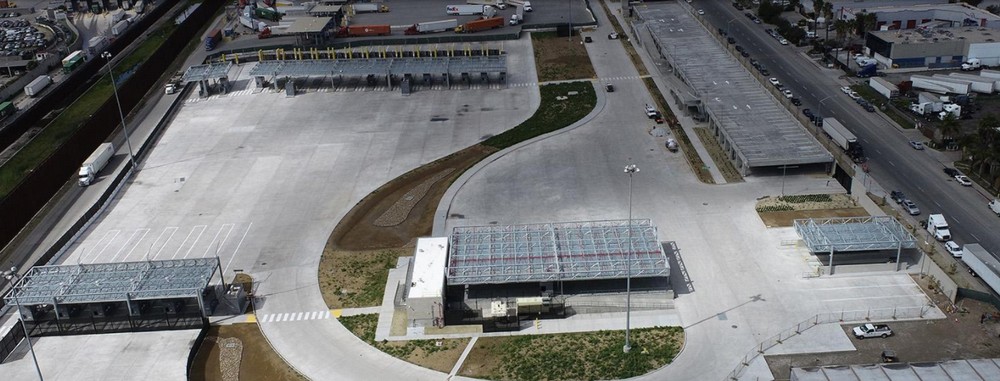The Bon Secours – St. Francis Medical Center’s renovation and expansion project in Midlothian, Virginia recently topped out. Construction includes renovations to existing spaces and the addition of two floors to help the hospital meet patient needs and provide more acute care services. Skanska is serving as general contractor. The expansion aspect of the project includes adding two floors above the existing surgical department, a new med-surg nursing unit with 24 beds, an additional intensive care unit with 24 beds and neonatal intensive care unit rooms. As part of the renovation of the existing building, the former ICU unit on … Read more
Marine Museum Breaks Ground for Park Expansion to Honor Those Who Served
The Marine Corps Heritage Foundation recently broke ground for the Semper Fidelis Memorial Park expansion, located in Washington, D.C. The 23.3-acre Semper Fidelis Memorial Park features 40 memorials, more than a mile of trails and overlooks the National Museum of the Marine Corps. Unique among outdoor museum spaces in the Washington, D.C. area, the Semper Fidelis Memorial Park stands as a bastion of remembrance and reflection. Consigli is serving as general contractor on the project. Once completed, the expansion will have space for 22 memorials, including two grand memorials that are upwards of 1,200 square feet, with a focus on … Read more
Student Housing Expansion to Welcome Students in Fall
The $106-million Suites project, a student housing expansion project for CSU Fullerton (California) on the east side of campus, is complete. Sundt Construction served as the general contractor for the suite-style housing spaces geared toward returning sophomores and above that will welcome students this fall. The new 185,505-square-foot complex will accommodate 600 students within three six-story buildings. Each suite will hold eight students with four-bedroom, two-bath apartments and a small kitchenette. Additional amenities include active rooms for residents to socialize or study, amenity spaces on every floor, a large multipurpose room that can seat up to 200 people and the … Read more
Jupiter Medical Center and Robins & Morton Celebrate Surgical Center Groundbreaking
Construction firm Robins & Morton and Jupiter Medical Center recently celebrated the groundbreaking for the hospital’s new two-story, 90,000-square-foot surgical institute, a key part of the hospital’s ongoing expansion. Jupiter Medical Center’s Surgical Institute will expand and renovate the surgical department on the center’s campus with 16 operating rooms and two hybrid operating rooms. Private consultation rooms and comfortable areas for preoperative and postoperative meetings will further elevate the patient experience. Patients and families will benefit from outdoor spaces with a terrace adjacent to a new dedicated waiting room, along with covered parking. For staff, anesthesia workrooms, multiple nurses’ stations, … Read more
Joint Venture Team Delivers Modernization, Expansion Phase I at Otay Mesa Land Port of Entry
The modernization and expansion program at the Otay Mesa Land Port of Entry has achieved a major milestone – the completion of Phase 1. Atkinson Construction, in a joint venture with Clark Construction Group, is leading construction efforts at the busiest commercial port of entry in California and the third busiest border crossing in the nation. The massive undertaking involved the construction of five new facilities, including the commercial annex building that will house the Secure Electronic Network for Travelers Rapid Inspection enrollment center and other CBP operations, the primary and exit inspection canopies, the hazmat inspection building with associated … Read more















 Join our thriving community of 70,000+ superintendents and trade professionals on LinkedIn!
Join our thriving community of 70,000+ superintendents and trade professionals on LinkedIn! Search our job board for your next opportunity, or post an opening within your company.
Search our job board for your next opportunity, or post an opening within your company. Subscribe to our monthly
Construction Superintendent eNewsletter and stay current.
Subscribe to our monthly
Construction Superintendent eNewsletter and stay current.