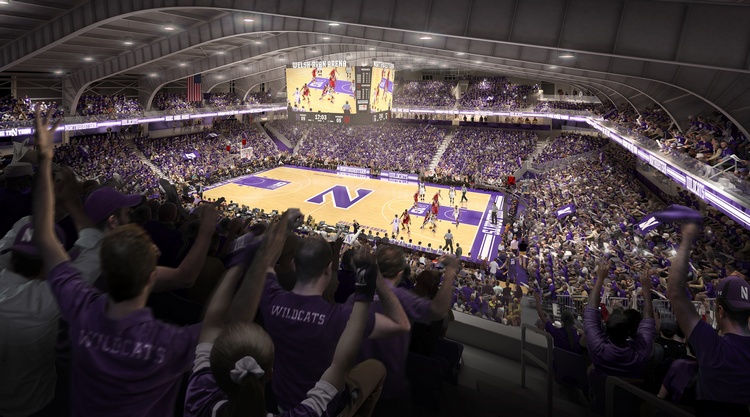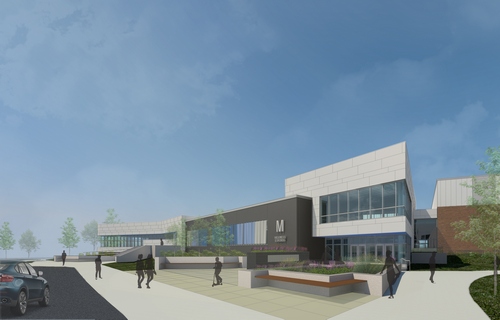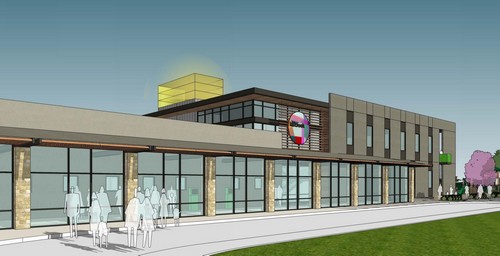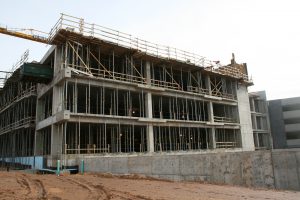CHICAGO, Ill. – Mortenson Construction has been selected to transform Welsh-Ryan Arena into a world-class playing and practice facility for Northwestern University’s basketball, volleyball and wrestling teams. The $110-million renovation and expansion project began in mid-March in Evanston, Illinois, just as Northwestern’s men’s basketball team made its first run in the NCAA basketball tournament. The architect for the project is HOK. The Welsh-Ryan Arena is scheduled to complete in the fall of 2018 so each sports team misses just one season playing in the arena. In addition to the aggressive 18-month construction schedule, the worksite poses some logistical challenges. The … Read more
Campus for All Animals Expansion Tops Out
HOUSTON, Texas – The Houston SPCA will celebrate the construction midpoint of its premier, state-of-the-art Campus for All Animals at 11:30 a.m. on May 4 in Houston, Texas. The topping out ceremony will feature remarks by representatives from the Houston SPCA and from Linbeck Group, the construction team for the multi-million dollar project. Other event highlights include an installation of the highest point of the new adoption center – the cupola – above the new center’s lobby. Immediately following the ceremony, the Houston SPCA and Linbeck Group will conduct tours of the new facility for team members and the media. … Read more
Mortenson to Help Build Community Ties with $38M Wellness Center
CHICAGO, Ill. – Mortenson Construction is launching a major renovation and expansion of Harper College’s sports and wellness center to create a state-of-the-art health and recreation center for the Palatine, Illinois community college and Chicago’s northwest suburbs. The $38-million project includes constructing the shell and core of a 10,000-square-foot addition planned to house a medical clinic run by Northwest Community Healthcare for students, faculty, staff and area residents. Harper College, along with Mortenson Construction and architect Cannon Design, recently held a groundbreaking for the modernization project. Building M, closed until the renovation is completed in August 2018, is home to … Read more
MYCON General Contractors to Build Woodcreek Church Addition
MCKINNEY, Texas – MYCON General Contractors has been awarded the preconstruction and general contracting services to build a new $6.3-million educational addition for Woodcreek Church in Richardson, Texas. Located on the church’s 27.1-acre property at 3400 E. Renner Road just east of Highway 190, the 28,654-square-foot expansion will be on the south side of the existing facility. This expansion represents the second phase of the church’s master plan and is the centerpiece of its Raise Up campaign. The two-story building will include 13 classrooms with eight bathrooms, an interior glassed-in playground, two large meeting areas with stages, sound and lighting … Read more
Gilbane Celebrates Topping Out at Navy Federal Credit Union Headquarters
ARLINGTON, Va. – Gilbane Building Company recently celebrated a major milestone at the site of the Navy Federal Credit Union headquarters in Vienna, Virginia. The expansion will add 600 jobs to the 3,500 jobs already provided by the current facility. It will include a pedestrian walkway connecting the new facility and parking garage with the existing campus. The project was designed by J3 Design Collective and is scheduled for completion by the end of 2017. The parking structure will provide an additional 1,184 parking spaces to the NFCU campus and the office building will initially house about 600 employees, with … Read more














 Join our thriving community of 70,000+ superintendents and trade professionals on LinkedIn!
Join our thriving community of 70,000+ superintendents and trade professionals on LinkedIn! Search our job board for your next opportunity, or post an opening within your company.
Search our job board for your next opportunity, or post an opening within your company. Subscribe to our monthly
Construction Superintendent eNewsletter and stay current.
Subscribe to our monthly
Construction Superintendent eNewsletter and stay current.