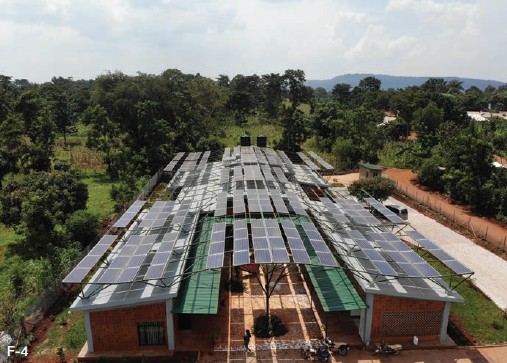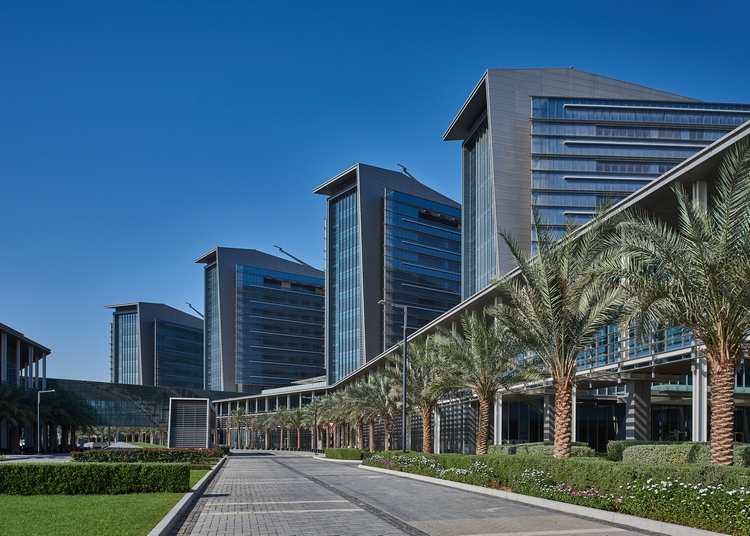A groundbreaking ceremony was recently held to celebrate the start of construction on the new Reeves County Hospital replacement facility located in Reeves County, Texas. This $80-million project represents the district’s investment in a total replacement of the community’s hospital, which will include 25 all-private inpatient beds, a level four emergency department with at least eight exam rooms and three trauma rooms, a delivery suite, a nursery, women’s imaging department, physical therapy gym, 15-bay dialysis unit, surgical services space, an inpatient/outpatient lab, a cardiovascular rehabilitation program and support service spaces. The design, led by project architect Perkins and Will, is … Read more
Specialist Hospital Under Construction in Sweden Tracking for Environmental Building, Silver Level
Skanska has signed an agreement with the Region Västra Götaland, Västfastigheter, to build the new Högsbo specialist hospital in Gothenburg, Sweden. The contract is worth approximately SEK 1.1 billion, which will be included in Swedish order bookings for the fourth quarter 2019. The project includes a new hospital building and a supply building, totaling about 27,300 square meters, and an associated garage with 175 parking spaces. The hospital building will be five stories high and will contain operating rooms, reception and resources for imaging and sampling for both adults and children. The building will be certified in accordance with Environmental … Read more
Surgical Facility Provides Services to Underserved Uganda Area
The Kyabirwa Surgical Facility in Uganda has recently opened. A a small building with a large purpose, the project was conceived with Mount Sinai Health Systems as a replicable prototype to bring surgery to underserved areas. Located in a rural town on the Nile, the building takes its form from banana plants on the site that gather energy from the sun and provide shade, and is constructed of locally sourced bricks. Careful analysis of required systems and equipment resulted in the elimination of many redundant and costly systems typically found in high-tech urban hospitals. Onsite infrastructure provides solar energy, rainwater … Read more
Mega Hospital Sheikh Shakhbout Medical City Opens in Abu Dhabi
The Sheikh Shakhbout Medical City, one of the largest hospitals in the United Arab Emirates, opened its doors recently, marking the completion of a 10-year, 3.2-million-square-foot project. Stantec led the master planning, architectural, interior and landscape design of this flagship institution for the Abu Dhabi Health Services Company. Strategically located in Abu Dhabi, the new facility will improve access to worldclass healthcare for residents. The hospital is the first of its kind in the UAE to provide advanced burn treatment and expand access to specialty care services like orthopedic and thoracic surgery. The new facility replaces the existing Al Mafraq … Read more
SickKids New Patient Support Building in Toronto to Transform Patient Care Delivery
The latest development to anchor Toronto’s Discovery District is set to create a new precedent for healthcare workplace design in Canada. The proposed design for the new 22-story Patient Support Centre, located on The Hospital for Sick Children (SickKids) campus, includes an undulating façade, centerpiece blue ribbon staircase encased in glass and interdisciplinary education and simulation spaces that will bring physicians, nurses, hospital administration and foundation employees together in a light-filled environment. The project team includes PCL as construction manager and architect B+H Architects. The PSC is the first phase of Project Horizon – the SickKids campus redevelopment plan which … Read more














 Join our thriving community of 70,000+ superintendents and trade professionals on LinkedIn!
Join our thriving community of 70,000+ superintendents and trade professionals on LinkedIn! Search our job board for your next opportunity, or post an opening within your company.
Search our job board for your next opportunity, or post an opening within your company. Subscribe to our monthly
Construction Superintendent eNewsletter and stay current.
Subscribe to our monthly
Construction Superintendent eNewsletter and stay current.