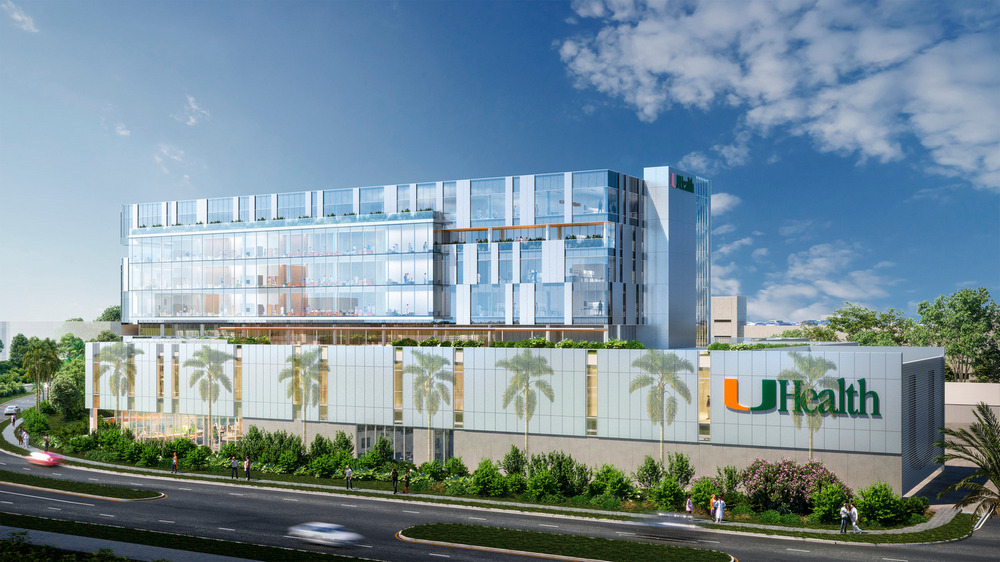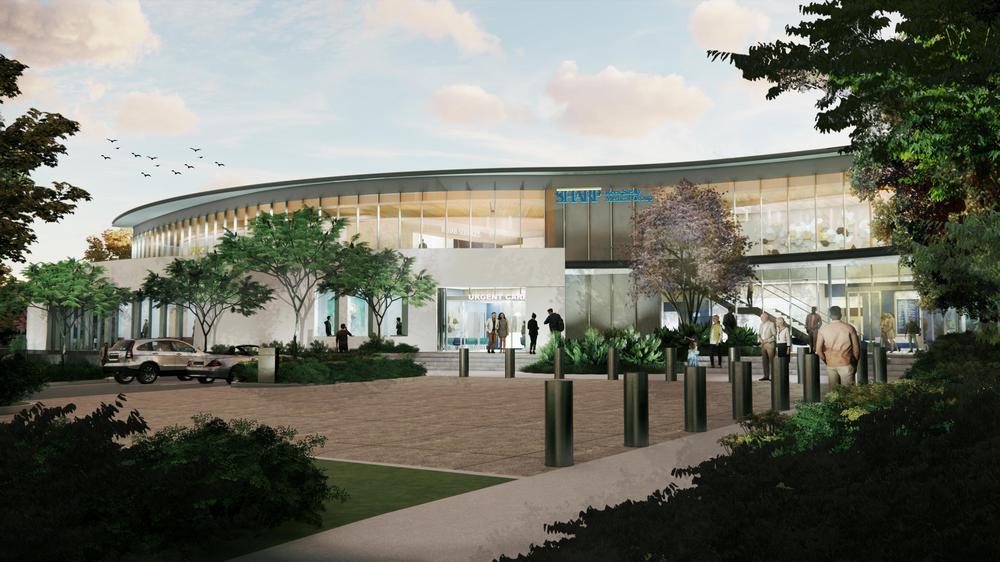A topping out celebration was held for UHealth at SoLé Mia. The seven-story, 363,000-square-foot medical center is being built on 10 acres in North Miami, Florida’s master-planned community of SoLé Mia, a 184-acre mixed-use project. Set to be UHealth’s largest outpatient medical facility when it opens in 2025, UHealth at SoLé Mia will serve communities in north Miami-Dade, south Broward counties and beyond. The facility will offer academic healthcare specialties, including cancer care from Sylvester Comprehensive Cancer Center; advanced vision care from Bascom Palmer Eye Institute; urological treatments from the Desai Sethi Urology Institute and more. The center will feature … Read more
Ground-Breaking Ceremony Held for Harbor-UCLA Medical Center Inpatient Tower
A recent ceremonial groundbreaking marked the beginning of construction on Harbor-UCLA Medical’s inpatient tower in Torrance, California. The 545,000-square-foot acute care inpatient tower is part of Harbor-UCLA Medical Center’s roughly $1.7 billion redevelopment program, which will consolidate medical services into new facilities on its 72-acre campus. Scheduled for completion in the spring of 2028, the campus will meet the growing demands of healthcare delivery and ensure structural resilience in compliance with Senate Bill 1953, which is set to take effect in 2030. The design-build project team includes Hensel Phelps + HMC Architects + CO Architects. Learn more about this project … Read more
Expansion Underway of Sharp Rees-Stealy Otay Ranch Medical Center
Sharp Rees-Stealy Otay Ranch Medical Center in Chula Vista, California is undergoing a significant transformation. The $86-million project consists of a new two-story medical office building with an urgent care center, advanced imaging technology and expanded services, as well as a parking structure. The new building is expected to open in 2025 and will help support the healthcare needs of the region’s growing population. It will add 60,000 square feet of space to the medical center, nearly doubling the facility’s size. The new construction will be attached to the existing medical center and connected by interior lobbies. Designed by HGW … Read more
10-Story Valleywise Health Medical Center Nears Completion
The 673,000-square-foot, 10-story Valleywise Health Medical Center, located in Phoenix, Arizona, is nearly complete and a grand opening is slated for October. The new medical center will replace a more than 50-year-old facility. Extensive underground utilities were run throughout the campus to serve the existing buildings and the future hospital. The facility features the 75,000 square-foot Diane & Bruce Halle Arizona Burn Center, which was designed from both the patient’s and clinician’s perspective bringing the functions and features of burn care excellence into one location. Additional project features & facts: New 21,000-square-foot central utility plant New data center with fire … Read more














 Join our thriving community of 70,000+ superintendents and trade professionals on LinkedIn!
Join our thriving community of 70,000+ superintendents and trade professionals on LinkedIn! Search our job board for your next opportunity, or post an opening within your company.
Search our job board for your next opportunity, or post an opening within your company. Subscribe to our monthly
Construction Superintendent eNewsletter and stay current.
Subscribe to our monthly
Construction Superintendent eNewsletter and stay current.