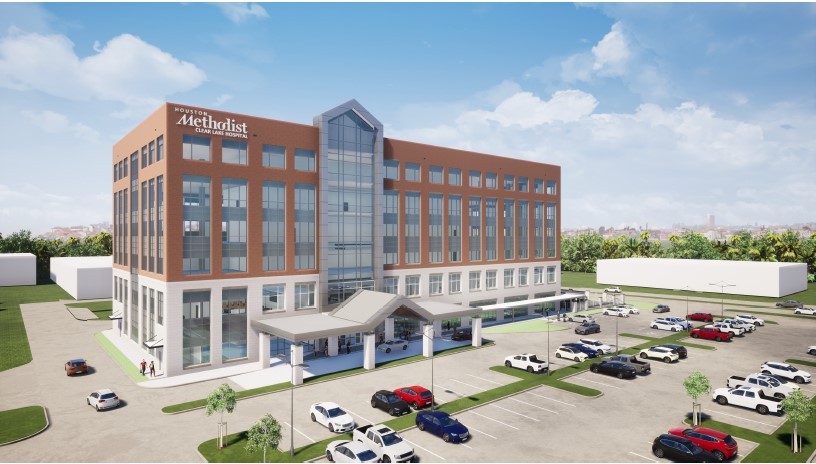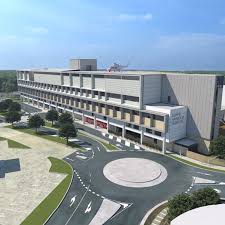Construction has wrapped up on a new eight-story patient tower on the campus of Mercy Hospital Northwest Arkansas in Rogers, Arkansas. The $147-million project expands Mercy’s capacity to serve patients in one of the nation’s fastest-growing metro areas. McCarthy Building Companies, Inc. served as the project’s construction manager and general contractor. The 275,000-square-foot new tower has added 68 new patient beds, including 17 neonatal unit beds. The project also included full renovation of the hospital’s core support services departments: materials management, central sterile, environmental services, lab and pharmacy. In addition, a two-story vertical expansion above the existing emergency department added … Read more
First Freestanding ED Completed outside Mobile City Limits
A 22,000-square-foot freestanding emergency department has recently been completed by Hoar Construction for Infirmary Health in Saraland, Alabama. The $11.6-million Mobile Infirmary Emergency Saraland features 11 examination rooms, a trauma room, a triage room, an in-house laboratory and connects to the existing imaging department complete with MRI, CT, X-ray and ultrasound equipment. It is the first emergency room in Mobile County located outside the city limits of Mobile. This is the second structure the general contractor has built on the campus. The new building connects to the existing Infirmary Medical Plaza, which Hoar completed in 2017 and houses Diagnostic & … Read more
Ground Broken for New Houston Methodist System MOB
A groundbreaking ceremony was conducted for the Houston Methodist Clear Lake Medical Office Building. Hoar Construction’s Texas Division participated in the event to celebrate the first phase of the hospital’s multi-year expansion plan in Nassau Bay. The 158,000-square-foot, six-story office building will be home to orthopedics and sports medicine, including two floors dedicated to physical therapy and a sports medicine gym and clinic. The $30-million MOB will also have shell space for future tenants. This is Hoar’s sixth project with the Houston Methodist system, following successful deliveries of the Central Utility Plant renovation, LinAc replacement at the Cancer Center, cath … Read more
Innovative Building Provides Collaborative Space for Multiple Healthcare Professions
The new Allied Health Building for Hillsborough Community College Mabry Campus, located in Tampa, Florida, was recently completed. The project team includes Gilbane Building Company and Harvard Jolly Architects. This new 60,000-square-foot, three-story building houses Hillsborough Community College’s nursing, emergency medical services, medical lab technician and respiratory care therapy programs. The building was designed and equipped to include a simulated hospital so that multiple programs communicate together to replicate conditions found in real-life situations. The scope of work consisted of new classrooms, medical laboratory technology, computer information system and physical therapy spaces, as well as administrative offices, conference rooms, nursing … Read more
CPB Contractors Wins $116M Coffs Harbour Health Expansion Main Works
CPB Contractors has been awarded the Harbour Health Campus expansion main works, which will include a new five-story clinical services building located in New South Wales, Australia. The project is expected to generate revenue of approximately $116 million to CPB. Construction is expected to commence in April 2019 and conclude by the end of 2021. The Coffs Harbour Hospital expansion main works will include: Construction of a new five-story clinical services building with a rooftop helicopter landing site, ICU and surgical, maternity and pediatric inpatient units New connections to the existing hospital building at ground and first-floor levels Refurbishment of … Read more















 Join our thriving community of 70,000+ superintendents and trade professionals on LinkedIn!
Join our thriving community of 70,000+ superintendents and trade professionals on LinkedIn! Search our job board for your next opportunity, or post an opening within your company.
Search our job board for your next opportunity, or post an opening within your company. Subscribe to our monthly
Construction Superintendent eNewsletter and stay current.
Subscribe to our monthly
Construction Superintendent eNewsletter and stay current.