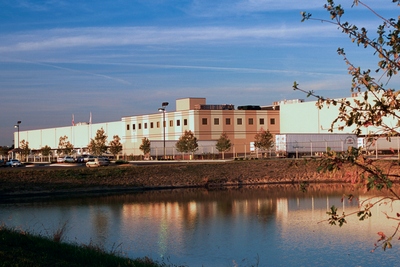SAN FRANCISCO, Calif. – After nearly a year of construction, Clark has completed the steel structure for San Francisco, California’s new Office of the Chief Medical Examiner in the city’s Bayview neighborhood. San Francisco Mayor Ed Lee, city officials and local residents watched as the final beam of the two-story, 46,000-square-foot building was hoisted into place. Clark is working hand-in-hand with San Francisco Public Works and KMD Architects to deliver the state-of-the-art facility. From the project’s outset, the team committed to meeting local hiring and small business requirements. San Francisco residents make up 30 percent of the project team. Additionally, … Read more
Ida Crown Jewish Academy Opens in Illinois
CHICAGO, Ill. – Lendlease recently celebrated the opening of Ida Crown Jewish Academy in Skokie, Illinois. Lendlease successfully served as the construction manager for the new 90,000-square-foot school. Located in the former Rand McNally headquarters built in the early 1950s, the existing building was once used as a corporate headquarters and printing facility for the famous mapmaker. Working in a partnership with Ida Crown Jewish Academy, Project Management Advisors and Amstadter Architects, Lendlease implemented an adaptive reuse construction strategy that included the reuse of as much of the existing structure as possible rather than demolishing and building anew. This process … Read more
Building Corporate Vision into The Hershey Midwest Distribution Center
The Hershey Company’s corporate vision demanded an immense facility that required precision and innovative construction solutions. The job called for 1.1 million square feet of efficient space and a constant, 60 degree temperature with 50 percent humidity. This structure supports, receives, stores and ships $1 billion of chocolate each day. An ambitious undertaking to say the least, constructing this facility called for 1.1 million square feet of warehouse and office space. The warehouse environmental criteria required a constant 60 degree temperature and a 50 percent relative humidity level. Logistical operations required warehouse structures capable of supporting massive loads while still … Read more












 Join our thriving community of 70,000+ superintendents and trade professionals on LinkedIn!
Join our thriving community of 70,000+ superintendents and trade professionals on LinkedIn! Search our job board for your next opportunity, or post an opening within your company.
Search our job board for your next opportunity, or post an opening within your company. Subscribe to our monthly
Construction Superintendent eNewsletter and stay current.
Subscribe to our monthly
Construction Superintendent eNewsletter and stay current.