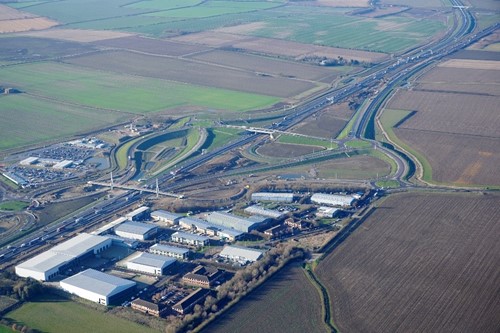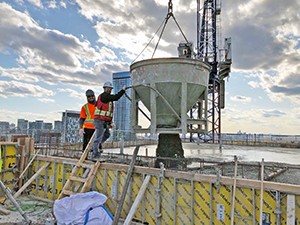The Portland Cement Association, representing America’s cement manufacturers, has received the 2020 Energy Star Partner of the Year Award for its outstanding collaboration with the Energy Star program and promotion of Energy Star tools. “PCA and its members have greatly benefited from participation in the Energy Star program to significantly improve energy efficiency and reduce associated greenhouse gas emissions,” said PCA President and CEO Michael Ireland. “According to Energy Star data, annually, cement plants have total source energy savings of 60.5 trillion Btu and reduced 1.5 million metric tons of energy-related carbon emissions.” The Energy Star Partner of the Year … Read more
Success for Balfour Beatty JV as Britain’s Biggest Road Project to Open Early
Britain’s biggest road project – the A14 – is set to open to drivers more than half a year early. The A14 joint-venture delivery team is comprised of Balfour Beatty, Costain and Skanska working on behalf of Highways England. The £1.5-billion scheme is designed to improve journeys between the East of England and the Midlands. Works commenced in November 2016 and, with a previous completion date of winter 2020, is now due to open six months early in spring 2020. To open the scheme early, the integrated delivery team focused on innovative and sustainable construction methods. With the use of … Read more
4 Steps to Designing, Building More Resilient Infrastructure
Every year, natural disasters threaten infrastructure and human life. The greatest damage (measured in repair dollars) is caused by storms. It is not only the high winds of thunderstorms, but rain and hail that cause the damage. Hurricanes and flooding are the second and third most destructive natural event, respectively. “Seven of the top 10 costliest disasters in U.S. history are hurricanes,” says Lionel Lemay, executive vice president, National Ready Mixed Concrete Association. The Northridge Earthquake in 1994 ($77 billion), the drought of 1988 ($44 billion) and 1993’s Midwest flooding ($37 billion) are the only non-storm disasters to be included in … Read more
Construction Begins on Salt Lake City Department of Public Utilities Water Reclamation Facility
A groundbreaking ceremony was recently held to signify the start of construction on the new Water Reclamation Facility for Salt Lake City’s Department of Public Utilities, located in northern Salt Lake City, Utah. Sundt Construction, Inc. is the general contractor on the project. The new facility will serve more than 200,000 customers over a 110-square-mile service area when complete in 2024. The $528-million facility is one of the largest public works projects undertaken by Salt Lake City. The new facility will replace the 55-year-old facility that treats 33 million gallons per day of wastewater and is the city’s only wastewater … Read more
Renovation, Expansion of KingSett’s 700 Bay at Gerrard Reaches Construction Milestone
Representatives from KingSett Capital and PCL Construction recently gathered to celebrate completion of 700 Bay’s concrete structure with the workforce that is making the residential addition and renovation a reality. The new residential tower and overbuild project is located in Toronto, Canada. The multifaceted renovation and expansion project involves a new 32-story residential apartment tower adjacent to an existing office, retail and residential building, the addition of six new floors above the existing structure, including the two dedicated amenity floors and a new mechanical penthouse, as well as structural upgrades throughout the existing building. The completed project will offer a … Read more













 Join our thriving community of 70,000+ superintendents and trade professionals on LinkedIn!
Join our thriving community of 70,000+ superintendents and trade professionals on LinkedIn! Search our job board for your next opportunity, or post an opening within your company.
Search our job board for your next opportunity, or post an opening within your company. Subscribe to our monthly
Construction Superintendent eNewsletter and stay current.
Subscribe to our monthly
Construction Superintendent eNewsletter and stay current.