General contractor Balfour Beatty has started construction on the Northern Virginia Science Center in Dulles, Virginia, for the Science Museum of Virginia. Once complete, the project will fulfill the region’s long-held vision for a world class, interactive and innovative science center, which is expected to serve over 300,000 visitors of all ages each year. The 70,000-square-foot Northern Virginia Science Center features five main exhibition galleries that will provide high-quality interactive and hands-on experiences, while incorporating nature and the surrounding environment. Planned exhibition galleries include Flow, Helios, Wonder, Human and Habitat. The science center will also feature classrooms, multi-purpose rooms, administrative … Read more
Redevelopment of Pennsylvania’s Historic Clayton University Center Complete
The $70-million redevelopment of Lehigh University’s historic Clayton University Center, located in Bethlehem, Pennsylvania, is complete. Skanska served as the general contractor on the project, with Shepley Bulfinch as architect. The project encompassed both interior renovations, as well as restoration of the exterior façade of the Clayton University Center, which ensured the building’s historic character was maintained throughout the construction process. Key elements of the project included upgrading utilities, such as new electrical service, mechanical systems and equipment, installation of a full fire protection system, as well as installing multiple kitchen and food delivery areas including Grab and Go kiosks … Read more
Health First Provides Cape Canaveral Hospital Construction Project Update
Exactly one year since Health First broke ground on the new Cape Canaveral replacement hospital in Merritt Island, Florida, officials provided an onsite status update on the project. Since the first ceremonial turn of dirt on “3-2-1 Day” in 2024 a lot has happened; the existing building on the premises has been demolished, land cleared, drainage systems installed, pilings driven, foundation laid and walls are now going up at a rapid pace. The project includes a five-story hospital, three-story medical office building and a four-story parking garage. At 1 a.m. March 21, the final concrete pour began for the deck … Read more
Willmeng Celebrates Grand Opening of New SARRC Campus in Mesa, Arizona
Willmeng Construction celebrated the completion of work for Southwest Autism Research & Resource Center on its new Kathryn G. Bosco Campus in Mesa, Arizona. The grand opening event marked a major step for SARRC, which provides valuable, evidence-based programs that support individuals with autism spectrum disorder from childhood to adulthood statewide, ensuring that impactful services are accessible to every resident of Arizona. For the Kathryn G. Bosco Campus, Willmeng worked with the design team to refresh an aging, 14,497-square-foot building and completely reconfigure the space to accommodate SARRC’s unique needs. The updated campus will consist of four preschool classrooms and … Read more
$150M Vertical Expansion Project Begins at Huntsville Hospital Madison Street Tower
Robins & Morton has begun work on the $150 million vertical expansion at Huntsville Hospital Madison Street Tower in Huntsville, Alabama. The five-story, 154,000-square-foot project will add 120 beds, as well as a cardiothoracic intensive care unit, a neuro intensive care unit for neurosurgical and stroke patients, three floors of new acute medical space, and a new and improved emergency department vehicle entrance. Additionally, 70 existing patient rooms will be converted from double occupancy to single occupancy. When the expansion is complete, the hospital will have a total of 931 patient beds, up from 881 currently. The project is scheduled … Read more










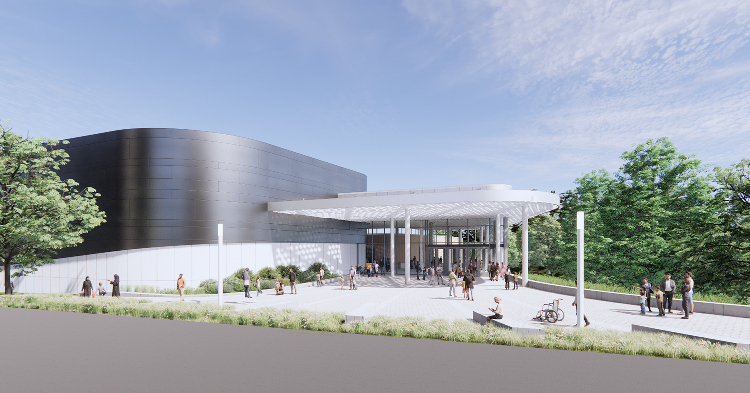
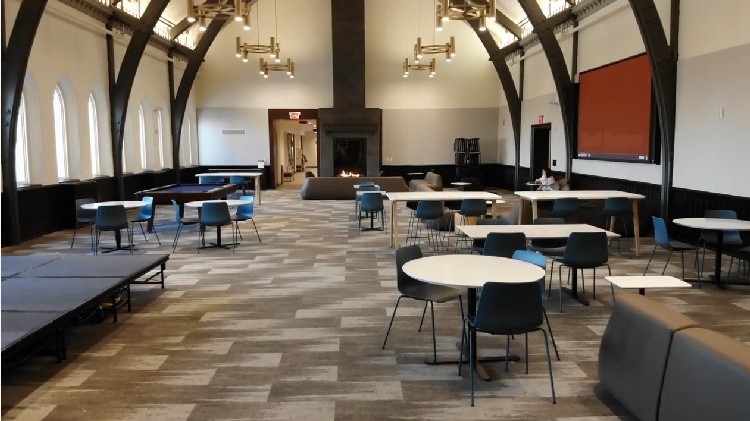
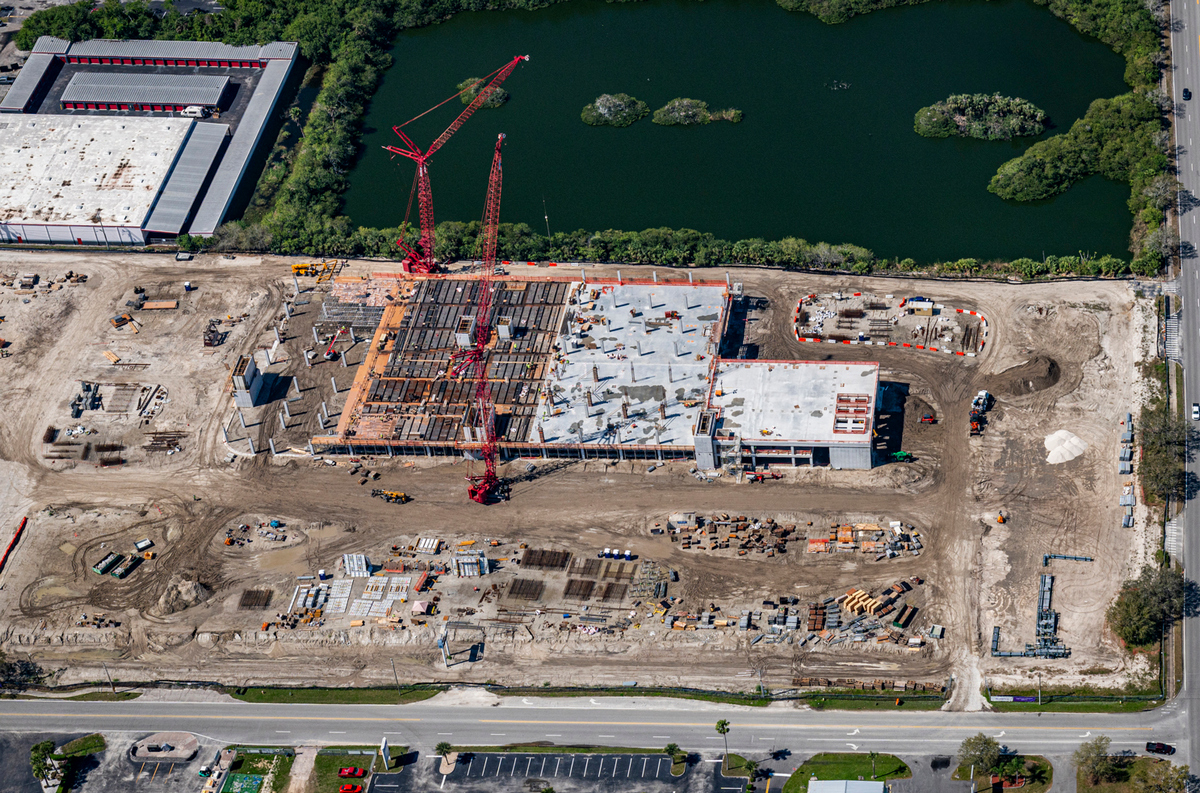
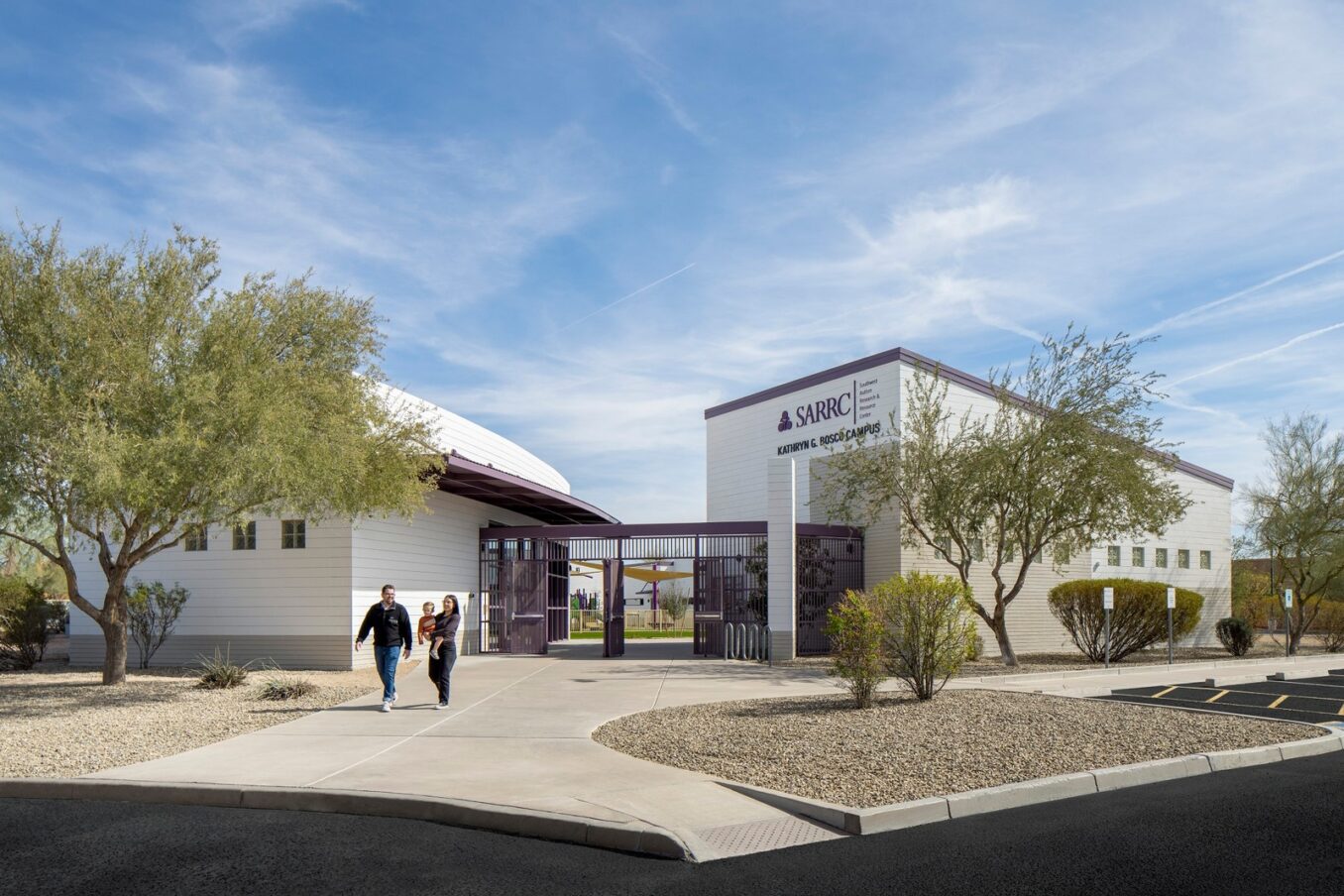
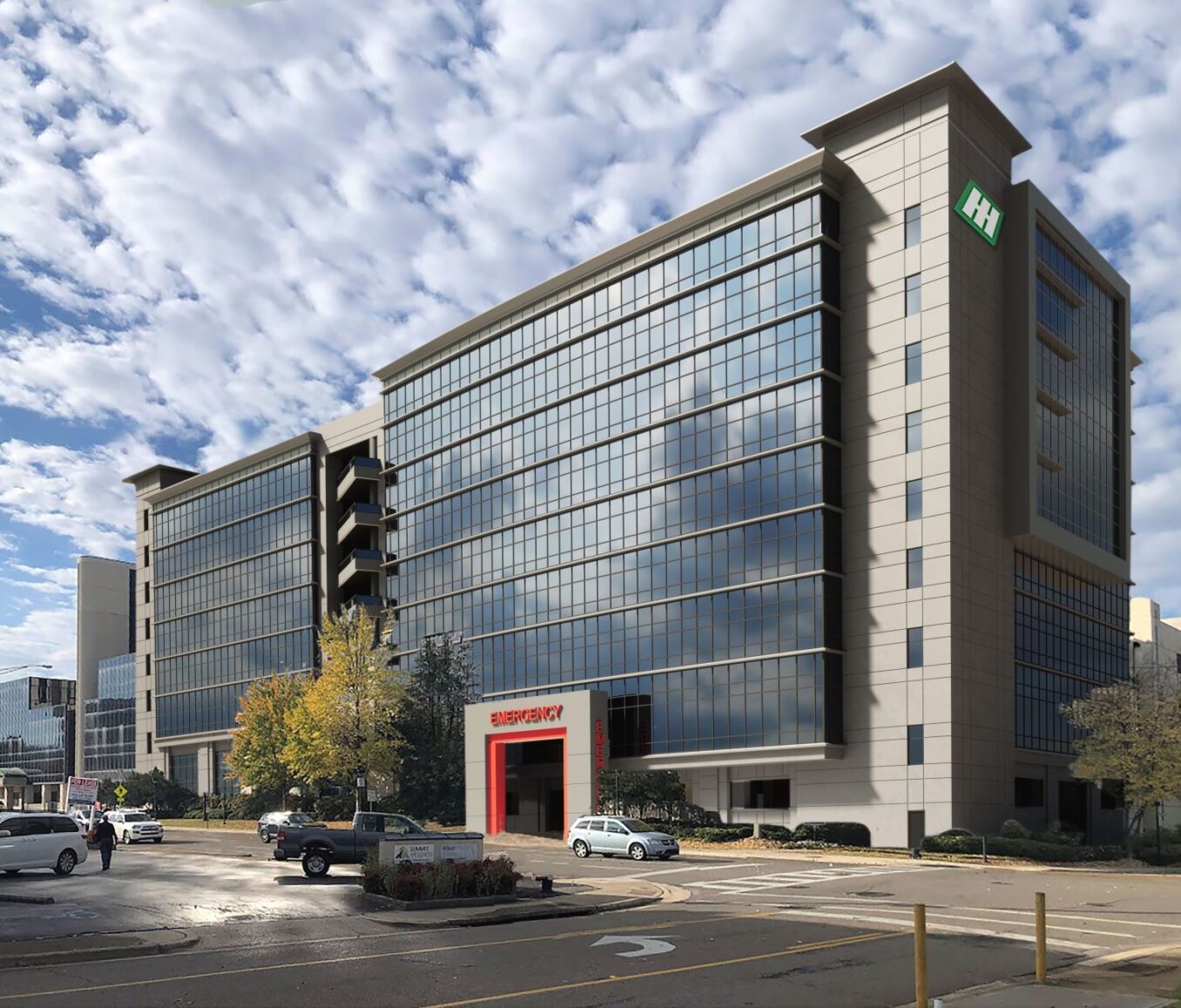
 Join our thriving community of 70,000+ superintendents and trade professionals on LinkedIn!
Join our thriving community of 70,000+ superintendents and trade professionals on LinkedIn! Search our job board for your next opportunity, or post an opening within your company.
Search our job board for your next opportunity, or post an opening within your company. Subscribe to our monthly
Construction Superintendent eNewsletter and stay current.
Subscribe to our monthly
Construction Superintendent eNewsletter and stay current.