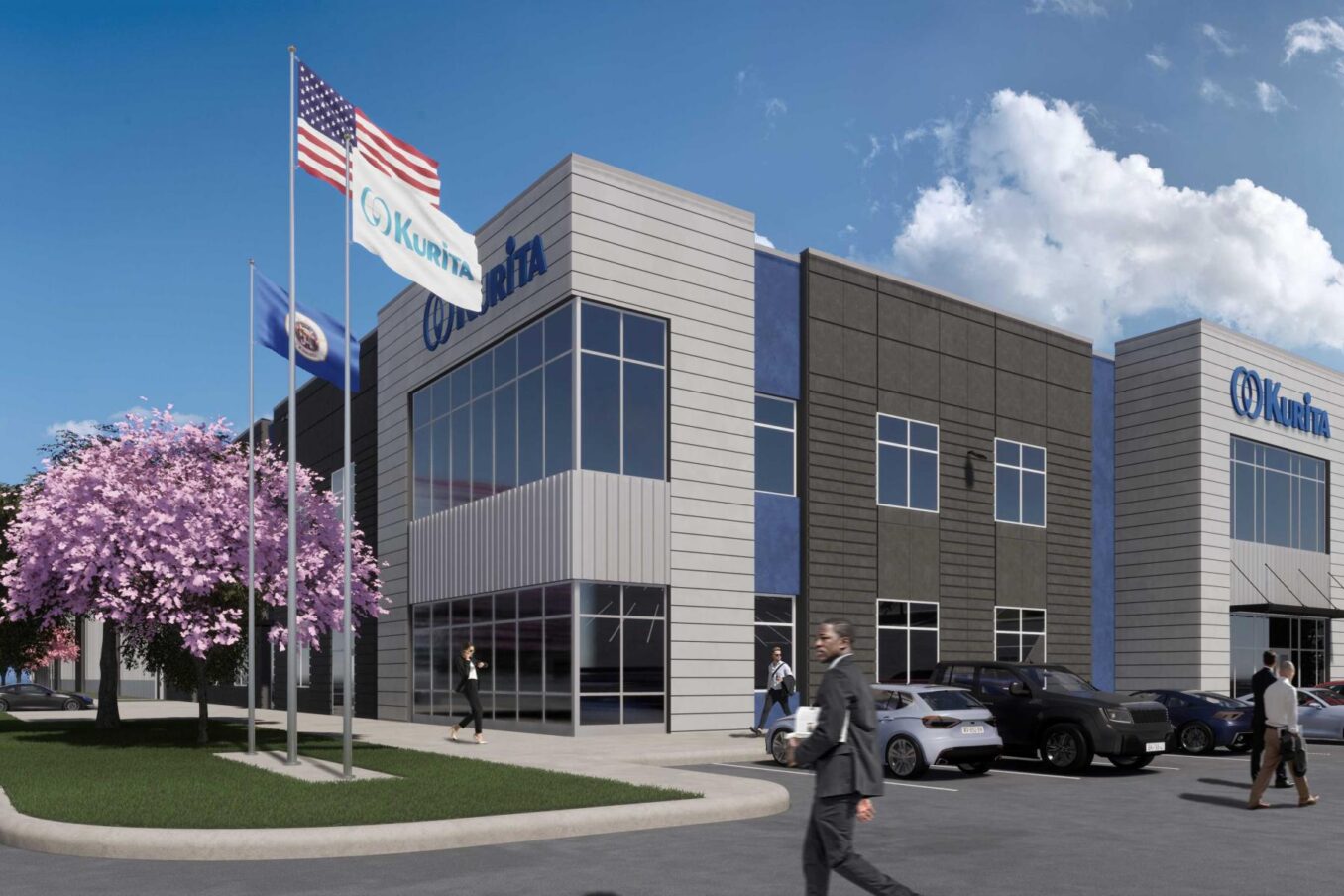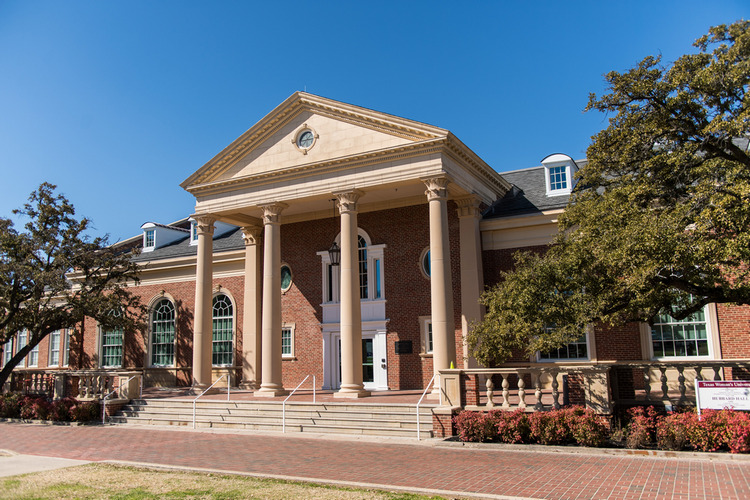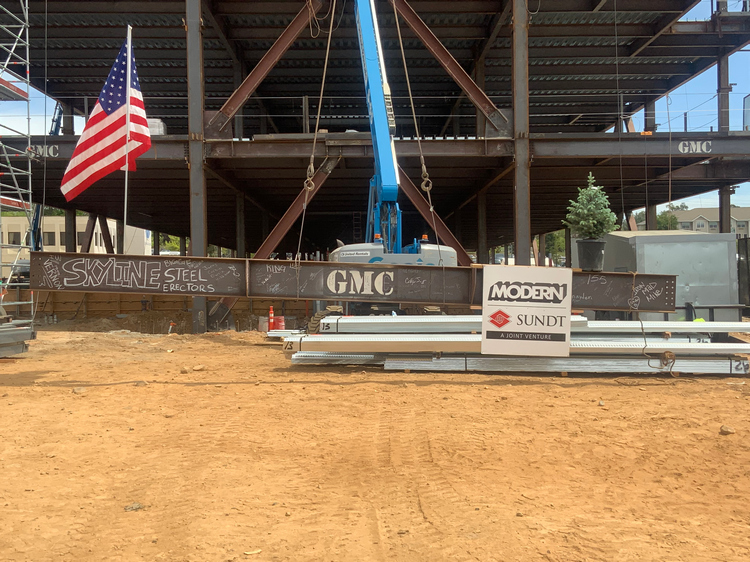The final trusses were recently placed on the new five-story tower at Lakeview Terrace, a lakefront, gated retirement community in Umatilla, Florida. Hoar Construction is serving as general contractor on the $30-million expansion project, which includes the apartment tower, as well as a clubhouse and villas for the 100-acre campus north of Orlando. The tower includes a mix of one-bedroom and two-bedroom apartments, each with a screened-in patio terrace, full kitchen, living/dining room and den. Nine two-story villas include four units each with two bedrooms, two bathrooms, two screened-in patio terraces, a full kitchen, two dens and a laundry room. … Read more
Construction Underway on Kurita U.S. Headquarters in Minneapolis Suburb
Ryan Companies recently closed on land in Brooklyn Park, Minnesota, where it will develop the new U.S. headquarters for Kurita America, Inc., a producer of water treatment solutions. The build-to-suit will be located at Ryan’s business park development, 610Zane. The City of Brooklyn Park approved the project on March 30, and Ryan began construction on April 13. The location will stand as Kurita’s U.S. headquarters, which is comprised of a consolidation between Tonka Water out of Plymouth, Minnesota; Fremont Industries out of Shakopee, Minnesota and US Water out of St. Michael, Minnesota. Of the 156,000-square-foot facility, approximately 84,000 square feet … Read more
McCarthy Delivers Student Union at Hubbard Hall at Texas Woman’s University
McCarthy Building Companies, Inc., recently completed a renovation and expansion project at Texas Woman’s University in Denton, Texas. Renovations for the university’s Student Union at Hubbard Hall were phased and portions of the building remained occupied during construction. The Student Union at Hubbard Hall, which once served as the university’s dining hall and a conference facility and reception hall, will now serve as the university’s student union. Features include SGA chambers, student organization suite, art gallery, ballrooms, retail dining and over 20 meeting rooms. The building underwent approximately 100,754 square feet of renovations and 23,920 square feet of additions were … Read more
New Olympic and Paralympic Museum Transforms Colorado Springs Skyline
Set next to America The Beautiful Park, located in Colorado Springs, Colorado, the new Olympic and Paralympic Museum is a massive and unique building. “The building itself is just short of 65,000 square feet, and about 25,000 square feet of that is exhibit space,” said Brian Tominov, project manager, at GE Johnson Construction, general contractor on the project. The building has even been recognized worldwide as one of the most anticipated buildings of 2020 because of its design. “One of the more challenging parts of that geometry has been the diamond metal panels we see on the building. There’s 9,987 … Read more
Joint-Venture Tops Out Acute Care Hospital Wing Expansion
The topping out of Orohealth’s new hospital tower, located in Oroville, California, was recently celebrated. The project team includes joint-venture partners Sundt Construction, Inc. and Modern Building, Inc., with CannonDesign serving as architect of record. The 159,751-square-foot expansion will add a five-story wing to the existing hospital and connect at the first and second floors. The acute care hospital wing will expand the existing 132-bed facility to a new total of 228 beds. The project consists of an ambulatory care center on the first floor, women’s and infant center including labor, delivery and recovery on the second floor, a third-floor … Read more
















 Join our thriving community of 70,000+ superintendents and trade professionals on LinkedIn!
Join our thriving community of 70,000+ superintendents and trade professionals on LinkedIn! Search our job board for your next opportunity, or post an opening within your company.
Search our job board for your next opportunity, or post an opening within your company. Subscribe to our monthly
Construction Superintendent eNewsletter and stay current.
Subscribe to our monthly
Construction Superintendent eNewsletter and stay current.