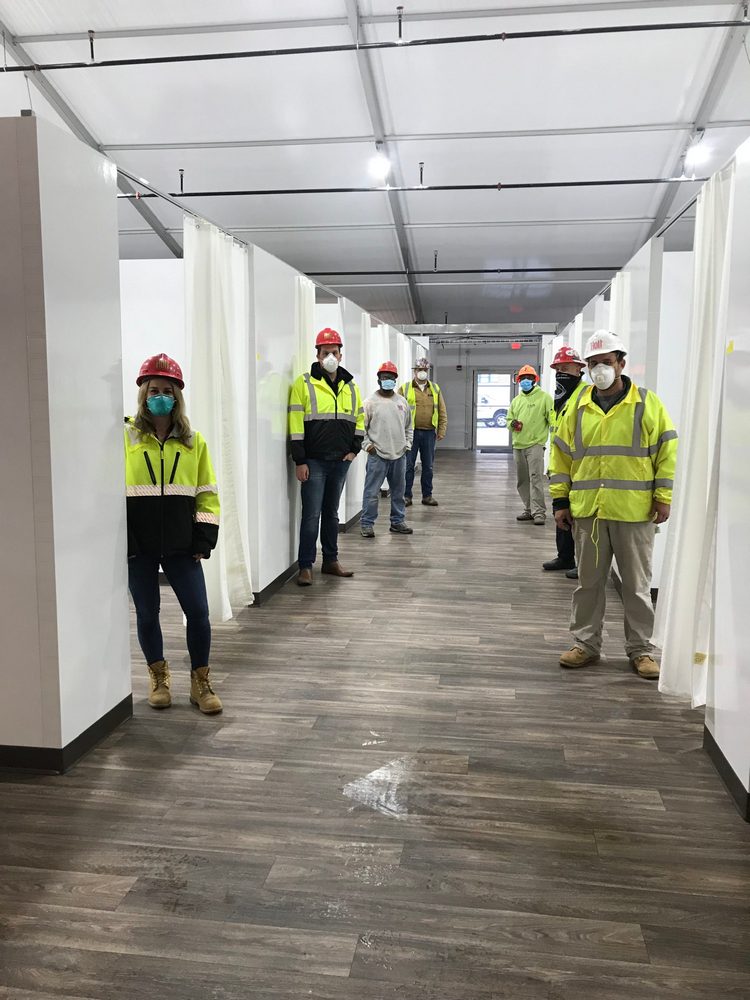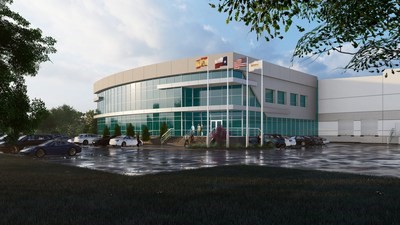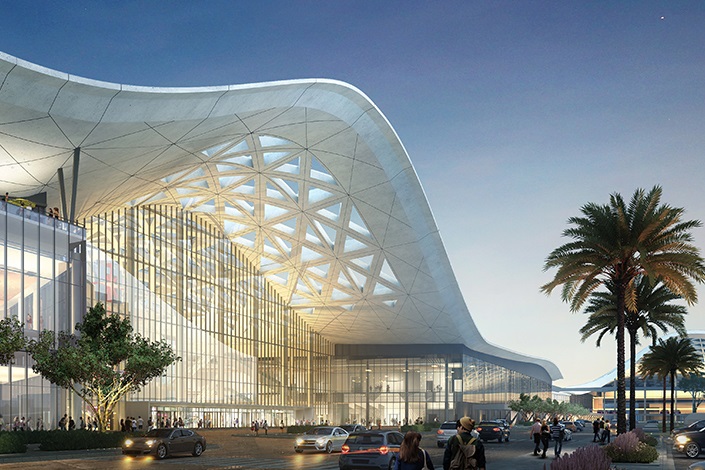Skanska has signed a contract with Amtrak to rehabilitate and restore maintenance facilities for the Next Generation Acela 21 high-speed rail service in Washington, D.C.; Boston, Massachusetts and New York. The contract is worth about $40 million. The three maintenance facilities were initially built by the general contractor 20 years ago. The rehabilitation will include structural modifications and industrial equipment upgrades to accommodate the new trains being placed into service in 2021. Construction began in February 2020 and is scheduled for completion in the first quarter of 2021.
U.S. Army Corps of Engineers, Holt Construction Collaborate to Build Temporary Hospital
Together with the U.S. Army Corps of Engineers, Bergen County and FEMA, Holt Construction completed a temporary hospital in just two weeks at Bergen New Bridge Medical Center in Paramus, New Jersey. The two fully equipped tents, the first of its kind for Army Corps temporary facility construction standards, will serve as a treatment facility for acute, non-COVID-related patients due to the influx of COVID-positive patients in the main building. The temporary hospital will serve an additional 100 patients total and is located in a large parking lot adjacent to BNBMC’s main building with a covered walkway linking the two … Read more
Ground Broken on 2-Story Expansion Project for SPR Packaging
Ground was recently broken on the SPR Office Building located in Rockwall, Texas. The project team includes MYCON General Contractors, Inc.; architect Pross Design Group and owner Alvaplast US Development, LLC. The SPR Office Building is a 24,000-square-foot, two-story expansion to the existing manufacturing warehouse. The project includes a formal lobby, offices and suites, architectural finished concrete features and preparation for the future locker room and bathroom. The scheduled completion date for the two-story office building is December 2020. MYCON is finishing the 79,373-square-foot North Warehouse on the same site.
Build-Out Adds Auditorium, Conference Space at Texas Children’s Hospital Research Institute
A two-floor build-out within the Jan and Dan Duncan Neurological Research Institute at Texas Children’s Hospital, has recently been completed by McCarthy Building Companies. The project included 32,000 square feet of auditorium and conference space to host research symposiums, scientific seminars and other programs featuring the world’s leading experts in genetics, neurology and neuroscience. Construction on the project began in December 2018. Texas Children’s Duncan NRI levels seven and eight consisted of structural demolition and reinforcement of existing structural deck between the two levels and a partial build-out on level eight for balcony auditorium space. This project also included four … Read more
Las Vegas Convention Center Expansion Reaches Milestone with Concrete Pour in New Exhibit Hall
Construction workers, on behalf of the Las Vegas Convention and Visitors Authority, commenced the extensive process of pouring 600,000 square feet of concrete flooring in the main exhibit hall—located on a brownfield site once used as a parking lot—in the new West Hall expansion of Nevada’s Las Vegas Convention Center. The facility includes a three-story building with a 150-foot exterior canopy. The interior showcases a 150-foot-high atrium lobby, 75 meeting rooms, 210,000 square feet of concourse pre-function space and outdoor terrace space, along with a food court, kitchens and 240,000 square feet of support spaces. The concrete pour will take … Read more














 Join our thriving community of 70,000+ superintendents and trade professionals on LinkedIn!
Join our thriving community of 70,000+ superintendents and trade professionals on LinkedIn! Search our job board for your next opportunity, or post an opening within your company.
Search our job board for your next opportunity, or post an opening within your company. Subscribe to our monthly
Construction Superintendent eNewsletter and stay current.
Subscribe to our monthly
Construction Superintendent eNewsletter and stay current.