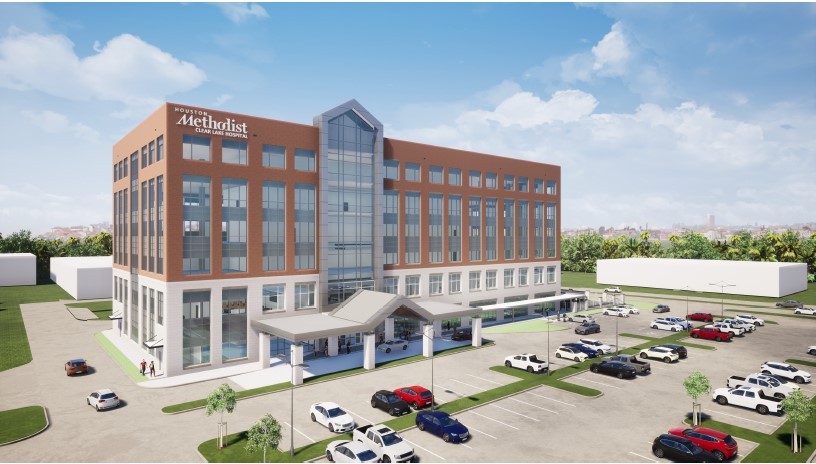After an aggressive 13-month schedule, Hoar Construction completed a 57,000-square-foot expansion of the convention center at the Hyatt Regency Grand Cypress, an iconic Orlando, Florida resort, including a new 25,000-square-foot ballroom and 32,000-square-foot expansion of event, pre-function and back of house space. The resort now offers a total of 102,000 square feet of flexible meeting space comprised of two ballrooms, exhibit space, pre-function space, 45 meeting rooms and unique outdoor venues for groups of 10 to 1,000. The pre-function space offers panoramic views of the resort’s landscaping and ease of access to the outdoors. Additionally, the new formal event lawn … Read more
JE Dunn Construction Awarded North, South Regional Military Projects
The U.S. Army Corps of Engineers has selected JE Dunn Construction to manage the $24-million Design-Build Mountain Home Air Force Base Clinic Modernization project in Idaho, as well as the $21.7-million Design-Build Eglin Air Force Base Pharmacy in Florida. JE Dunn has designed and constructed over $800 million in healthcare facilities at more than 13 military bases across the nation to support the U.S. Air Force Healthcare Facilities Modernization Program over the past 10 years. The team is part of a federal government program that allows the team to compete for the design and construction of healthcare facilities across the … Read more
Ground Broken for New Houston Methodist System MOB
A groundbreaking ceremony was conducted for the Houston Methodist Clear Lake Medical Office Building. Hoar Construction’s Texas Division participated in the event to celebrate the first phase of the hospital’s multi-year expansion plan in Nassau Bay. The 158,000-square-foot, six-story office building will be home to orthopedics and sports medicine, including two floors dedicated to physical therapy and a sports medicine gym and clinic. The $30-million MOB will also have shell space for future tenants. This is Hoar’s sixth project with the Houston Methodist system, following successful deliveries of the Central Utility Plant renovation, LinAc replacement at the Cancer Center, cath … Read more
11-Story LEED-Certified Taystee Lab Building Tops Out
The Taystee Lab Building, an 11-story, 350,000-square-foot, LEED-certified, Class-A lab and office building in the Manhattanville Factory District in West Harlem, Pennsylvania, has topped out. The project team includes property manager Janus Property Company, architect LEVENBETTS, SLCE and BR+A and construction manager Lendlease. This large-scale ground-up development is a technologically enabled project that will accommodate a range of tenants, from life sciences to creative technology, advertising, media and information, to retail and academic users, mirroring the diversity of the neighborhood. Flexible floor plates run from 36,000 square feet at the base to 15,000 square feet in the penthouse, while all … Read more
California State Polytechnic University Phase 1 Replacement Project Complete
Phase 1 of the first-year student housing replacement project at California State Polytechnic University, located in Pomona, has recently been completed. The project consists of two eight-story towers that house 980 students and includes a 35,000-square-foot dining facility. Both towers are structural concrete constructed by the contractor’s own concrete crews. The project included the relocation of approximately 2,600 linear feet of along one drive, and the addition of 400 parking spaces around the area. With the site comprising 16 acres, and the project itself a little more than 10 acres, it was the largest project to date for the university. … Read more
















 Join our thriving community of 70,000+ superintendents and trade professionals on LinkedIn!
Join our thriving community of 70,000+ superintendents and trade professionals on LinkedIn! Search our job board for your next opportunity, or post an opening within your company.
Search our job board for your next opportunity, or post an opening within your company. Subscribe to our monthly
Construction Superintendent eNewsletter and stay current.
Subscribe to our monthly
Construction Superintendent eNewsletter and stay current.