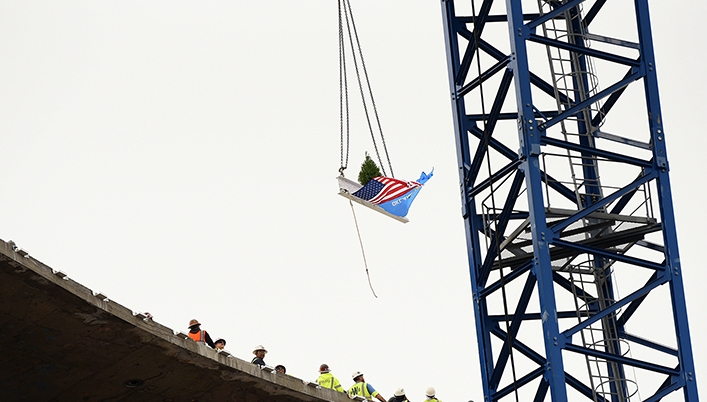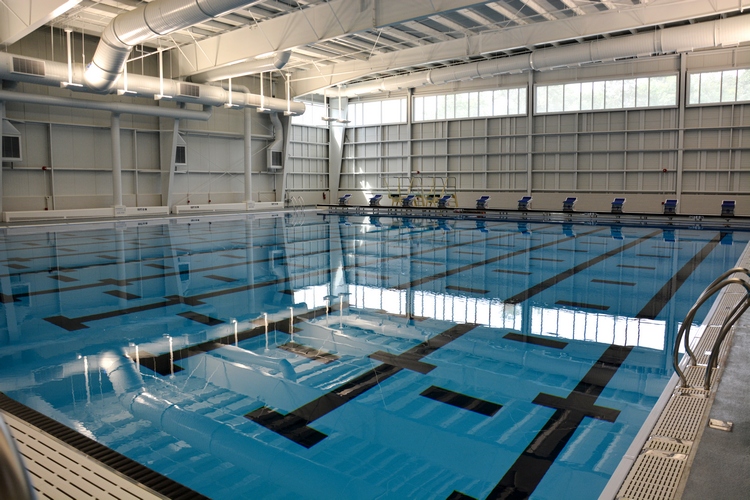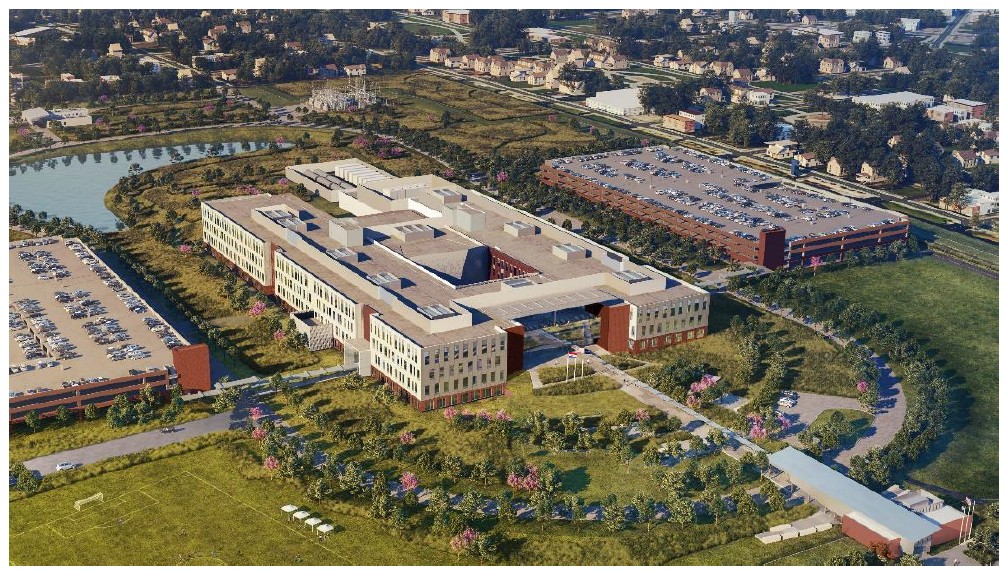Construction has recently been completed on what Georgia State University is marketing as “GSU’s best option for brand new, all-inclusive, off-campus student living” — a 26-story residential tower of luxury apartments in a complex rich with amenities. JE Dunn Construction served as general contractor. The $63.8-million development known as The Mix — a five-minute walk from the Georgia State campus in downtown Atlanta — offers 237 units of one- to four-bedroom suite configurations and 685 new beds for the university’s growing student population. Amenities include a 24-hour lobby attendant, designer appointed furniture packages, floor-to-ceiling windows, smart keyless entry locks and … Read more
Multi-Use Project Planned in Downtown Austin
Plans to build a multi-use project in the Central Business District of Austin, Texas, are in the works. The project will have 60 floors inclusive of office, residential and parking. The 770-foot project, which will be the second largest office, multi-use tower planned in the CBD. The top floor will include a 3,000-square-feet amenity clubhouse. The lower clubhouse levels will include a pool deck, indoor/outdoor fitness, gathering and meeting spaces, listening room, media room, pet park and locker-room facilities. Levels 20-60 will be home to approximately 363 units of residential comprising of 75% studio and one-bedroom apartments and the remaining 25% … Read more
University of Oklahoma Medical Center Tops Out
The University of Oklahoma Medical Center – Adult Bed Tower Expansion project, located in Oklahoma City, Oklahoma, recently topped out. This facility represents the highest quality patient care, and is creating new economic drive statewide in Oklahoma City’s central hub of innovation, research, education and employment. Scheduled for completion in 2020, the patient tower will span 450,000 square feet across nine floors—eight of those above ground— with room to grow. General contractor is Turner Construction Company. Project architect is Perkins and Will.
Public-Private Partnership Delivers New Boston Sports Institute
The new Boston Sports Institute, a 130,000-square-foot professional sports grade facility in MetroWest Boston, Massachusetts, has recently been completed by Dacon. BSI encompasses two NHL hockey rinks for skating, sled and ice hockey; a suspended track, indoor turf field, therapy pool and competitive repurposed pool from the 2012 Olympic trials. Most notably, it was in this pool that Ryan Lochte qualified for the Summer Olympics 200-meter backstroke and 400-meter medley. BSI fills a unique gap in the MetroWest landscape – despite a high density of Boston-based universities, academic institutions and wealthy suburbs, it is the only facility in the region … Read more
NGA Breaks Ground on New facility in North St. Louis
The National Geospatial-Intelligence Agency recently hosted a groundbreaking ceremony for its new campus in North St. Louis, Missouri, beginning a new chapter for the agency. The new NGA campus location puts it in the heart of a community of outstanding academic institutions and cutting-edge industry. It is scheduled to be open and fully operational by 2025. The new facility will include approximately 712,000 square feet of office space, parking garages, a visitor’s center, an inspection facility and control access points. Plans are for the facility to include wireless technologies – which, while standard in private industry, has been a challenge … Read more
















 Join our thriving community of 70,000+ superintendents and trade professionals on LinkedIn!
Join our thriving community of 70,000+ superintendents and trade professionals on LinkedIn! Search our job board for your next opportunity, or post an opening within your company.
Search our job board for your next opportunity, or post an opening within your company. Subscribe to our monthly
Construction Superintendent eNewsletter and stay current.
Subscribe to our monthly
Construction Superintendent eNewsletter and stay current.