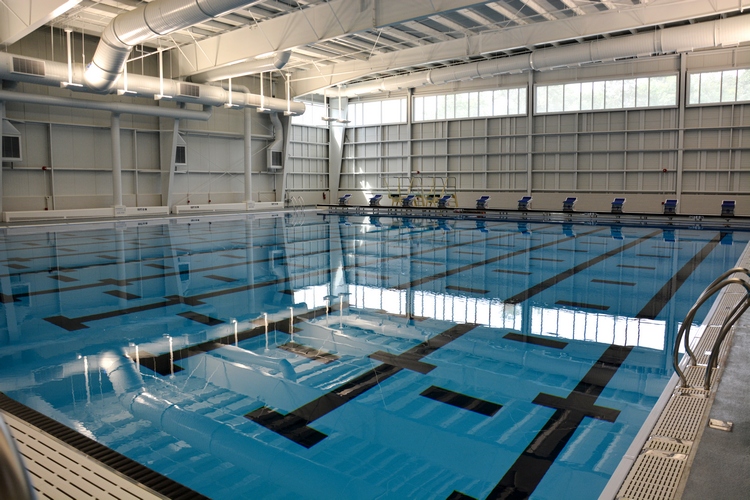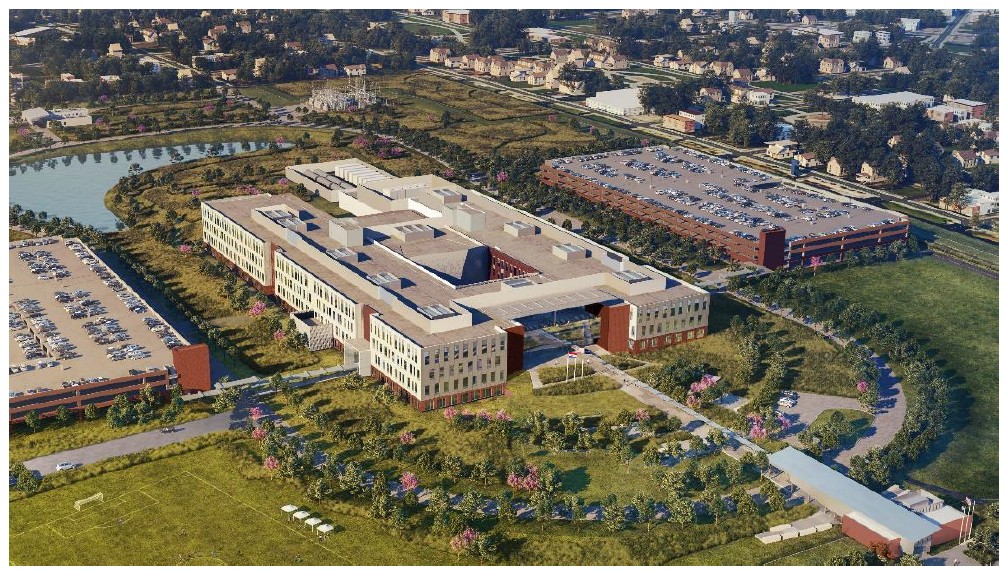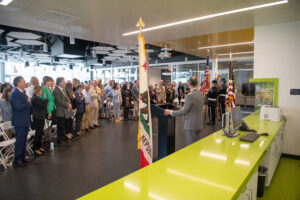The new Boston Sports Institute, a 130,000-square-foot professional sports grade facility in MetroWest Boston, Massachusetts, has recently been completed by Dacon. BSI encompasses two NHL hockey rinks for skating, sled and ice hockey; a suspended track, indoor turf field, therapy pool and competitive repurposed pool from the 2012 Olympic trials. Most notably, it was in this pool that Ryan Lochte qualified for the Summer Olympics 200-meter backstroke and 400-meter medley. BSI fills a unique gap in the MetroWest landscape – despite a high density of Boston-based universities, academic institutions and wealthy suburbs, it is the only facility in the region … Read more
NGA Breaks Ground on New facility in North St. Louis
The National Geospatial-Intelligence Agency recently hosted a groundbreaking ceremony for its new campus in North St. Louis, Missouri, beginning a new chapter for the agency. The new NGA campus location puts it in the heart of a community of outstanding academic institutions and cutting-edge industry. It is scheduled to be open and fully operational by 2025. The new facility will include approximately 712,000 square feet of office space, parking garages, a visitor’s center, an inspection facility and control access points. Plans are for the facility to include wireless technologies – which, while standard in private industry, has been a challenge … Read more
Construction Complete on Silicon Valley’s Sunnyvale Hilton Garden Inn
The Sunnyvale Hilton Garden Inn, located in California’s Silicon Valley, has recently been completed. The project team included Sundt Construction, Inc. and Architectural Dimensions. According to Jim Larrieu, vice president and Sacramento regional director for Sundt’s Building Group, the property “will equip guests with the amenities and workspace close to technology companies like Google, Apple and Facebook.” Sundt served as the construction manager at risk for the $47.2-million hotel project. The six-story, full-service hotel includes 238 guestrooms and provides a mixed-occupancy space with meeting rooms, bars and luxury lounges, a full-service kitchen, dining areas, outdoor patio spaces, a pool and … Read more
Reeves County Hospital Breaks Ground on Replacement Facility
A groundbreaking ceremony was recently held to celebrate the start of construction on the new Reeves County Hospital replacement facility located in Reeves County, Texas. This $80-million project represents the district’s investment in a total replacement of the community’s hospital, which will include 25 all-private inpatient beds, a level four emergency department with at least eight exam rooms and three trauma rooms, a delivery suite, a nursery, women’s imaging department, physical therapy gym, 15-bay dialysis unit, surgical services space, an inpatient/outpatient lab, a cardiovascular rehabilitation program and support service spaces. The design, led by project architect Perkins and Will, is … Read more
Golden West Math and Science Building Complete
A new Math and Science Building for Golden West College, located in Huntington Beach, California, has recently been completed. The three-story, 120,516-square-foot building provides 18 wet and dry science laboratories, lecture space, faculty offices and a STEM center. The new building will serve as a creative space for the math, life and physical science departments to foster innovation and invention. The project is designed to exceed LEED Silver standards. Sundt served as the construction manager multi-prime administrator, and HMC Architects designed the building. The project broke ground in the summer of 2017. Photo courtesy of Greg Parks, GWC Promotions Dept. … Read more















 Join our thriving community of 70,000+ superintendents and trade professionals on LinkedIn!
Join our thriving community of 70,000+ superintendents and trade professionals on LinkedIn! Search our job board for your next opportunity, or post an opening within your company.
Search our job board for your next opportunity, or post an opening within your company. Subscribe to our monthly
Construction Superintendent eNewsletter and stay current.
Subscribe to our monthly
Construction Superintendent eNewsletter and stay current.