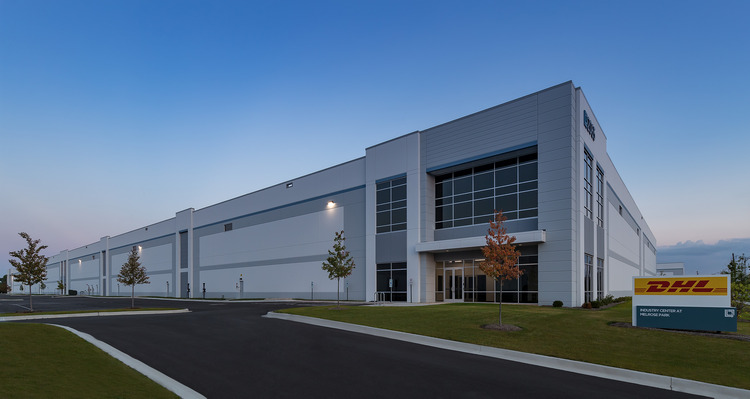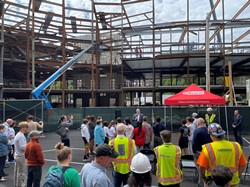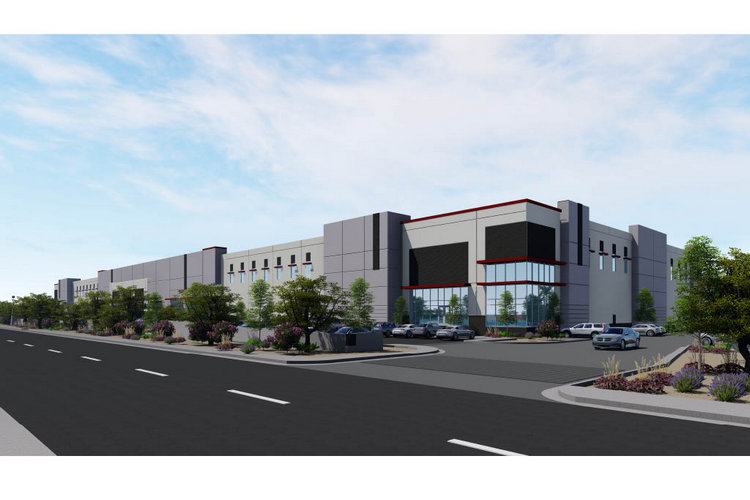McShane Construction Company provided design-build construction services for three speculative industrial buildings in Melrose Park, Illinois, on behalf of client LBA Logistics. Known as Industry Center at Melrose Park, the development incorporates a total of 651,617 square feet. The project team included Harris Architects. The company also performed three interior buildouts for a transportation, trucking and railroad company, a logistics and package delivery company and a portable storage and moving company. Situated on a 44-acre site, building 1 offers 130,200 square feet, 38 truck docks, two drive-in doors, 44 trailer stalls and 151 car parking spaces. Building 2 features 350,248 … Read more
Michael Driscoll School Tops Out in Massachusetts
Officials from the Public Schools of Brookline joined students, alumni, families, educators, neighbors and representatives from Leftfield, Jonathan Levi Architects and Gilbane Building Company to celebrate the topping out of the 155,000-sqaure-foot Michael Driscoll School in Brookline, Massachusetts. The facility will address concerns regarding a growing student population within the district, accommodating nearly 800 students in grades pre-kindergarten through eighth. In the one year since construction began, over 11,000 cubic yards of concrete has been placed and over 1,200 tons of structural steel erected as the project inches closer to completion and meeting the town’s goal of providing a creative, … Read more
ViaWest Group, Willmeng Construction Break Ground on Sight Logistics Park Arizona
ViaWest Group broke ground on its latest industrial development, Sight Logistics Park, along the high-visibility I-10 corridor in Tempe, Arizona. Sight Logistics Park is an infill, redevelopment project that will revitalize the 17.97-acre parcel that was the former global headquarters for Insight Enterprises. The park is made up of two modern industrial buildings totaling 356,904 square feet. Building 1 is 155,717 square feet and building 2 is 201,187 square feet. These Class A buildings both feature 32-foot clear heights, with 33 dock-high doors and 4 drive-in doors. Once work on the buildings begins, the estimated completion time is nine months. … Read more
McCarthy, Moore Ruble Yudell Selected to Lead Development for Business School Building at the University of California, Riverside
McCarthy Building Companies, Inc. alongside Moore Ruble Yudell Architects & Planners were selected by the California Board of Regents to lead the development of a new 63,000-square-foot building at the University of California, Riverside. The building will centralize School of Business classes and activities, which have been distributed across campus because of the program’s growth. The team was selected via a design-build competition, with Moore Ruble Yudell’s significant experience in business school design ultimately helping the team achieve success. The building will feature two 80-seat classrooms; a 350-seat auditorium; a computer lab; a studio to record podcasts, lectures, videos and … Read more
Most Construction Craft Professionals Like Their Jobs
By Tim Taylor, P.E., Ph.D. Construction workers report higher levels of job satisfaction than all other industries combined — not just today, but through four distinct economic cycles since 1974. The data comes from the National Opinion Research Center at the University of Chicago. As little as 86% and up to 89% of people working in the construction trades like their jobs. That’s exciting news to share as we celebrate Careers in Construction Month this October. One reason for that may be the combination of pay and flexibility that this career path offers. While just over 9% of craft professionals … Read more














 Join our thriving community of 70,000+ superintendents and trade professionals on LinkedIn!
Join our thriving community of 70,000+ superintendents and trade professionals on LinkedIn! Search our job board for your next opportunity, or post an opening within your company.
Search our job board for your next opportunity, or post an opening within your company. Subscribe to our monthly
Construction Superintendent eNewsletter and stay current.
Subscribe to our monthly
Construction Superintendent eNewsletter and stay current.