Turner Construction Company’s Vancouver, British Columbia team celebrated its first ground-up project, with the recent completion of the Heather Place Redevelopment for Metro Vancouver Housing, located in Canada. The project included the construction of a five-story, 67-residential rental unit building, complete with a cast-in-place concrete structure, with fiberglass windows, a combination of metal, cement, brick veneer as well as exposed architectural concrete making up the exterior finishes. The 57,000-square-foot building was awarded a LEED Gold certification. Photo credit: © Andrew Latreille.
VINCI to Rehabilitate Louis Hippolyte Lafontaine Tunnel, Montreal
The Quebec Ministry of Transportation has selected consortium Renouveau La Fontaine, comprising VINCI subsidiaries – Eurovia, consortium leader and Dodin Campenon Bernard – and Canadian company Pomerleau, to rehabilitate Louis Hippolyte Lafontaine Tunnel and its access roads. The tunnel was opened in 1967 and is the longest underwater structure in Canada, covering a distance of 1.5 kilometers beneath the Saint Lawrence River. It is a strategic transport corridor for the Montreal urban area, linking the eastern part of the Island of Montreal to the city of Longueuil. Louis Hippolyte Lafontaine Tunnel carries 120,000 vehicles a day. The rehabilitation aims to … Read more
Turner Breaks Ground on University of British Columbia Arts Student Centre
The team from Turner Construction Company’s Vancouver office in Canada, alongside Leckie Studio Architecture + Design Inc. and UBC Properties Trust, broke ground for the future University of British Columbia Arts Student Centre — a standalone three-story facility intended to improve the academic, social, personal and professional lives of the University’s Arts students. The multipurpose facility will provide much-needed amenities to support the learning, social, collaboration and innovation space needs of a diverse faculty of arts student population. The 10,000-square-foot Centre will include a range of targeted activity spaces and amenities to support creative engagement, including media production, video conferencing … Read more
Construction Complete on Historic Renovation of Paradise Toronto Theatre
Construction has been completed on the historic renovation of Paradise, located in Toronto, Ontario. Ware Malcomb provided architecture and interior design services for the project, and Northern Structures Limited served as general contractor. Originally opened in 1937 in Toronto’s Bloorcourt neighborhood, the heritage-designated Paradise building recently reopened following the renovation. The project involved converting the existing theatre into a multi-functional venue, including a theatre, restaurant and bar. In addition to offering a curated mix of newly released films, older classics, undiscovered gems, themed seasons and event cinema, Paradise Theatre also features live music, comedy, talk series and multi-arts events. In … Read more
Renovation, Expansion of KingSett’s 700 Bay at Gerrard Reaches Construction Milestone
Representatives from KingSett Capital and PCL Construction recently gathered to celebrate completion of 700 Bay’s concrete structure with the workforce that is making the residential addition and renovation a reality. The new residential tower and overbuild project is located in Toronto, Canada. The multifaceted renovation and expansion project involves a new 32-story residential apartment tower adjacent to an existing office, retail and residential building, the addition of six new floors above the existing structure, including the two dedicated amenity floors and a new mechanical penthouse, as well as structural upgrades throughout the existing building. The completed project will offer a … Read more










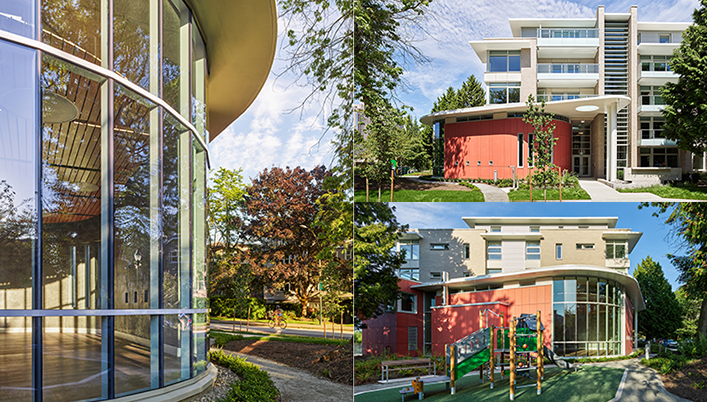
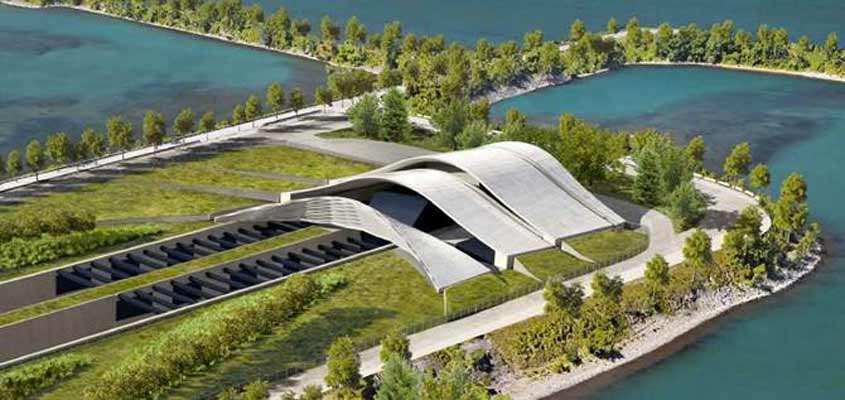
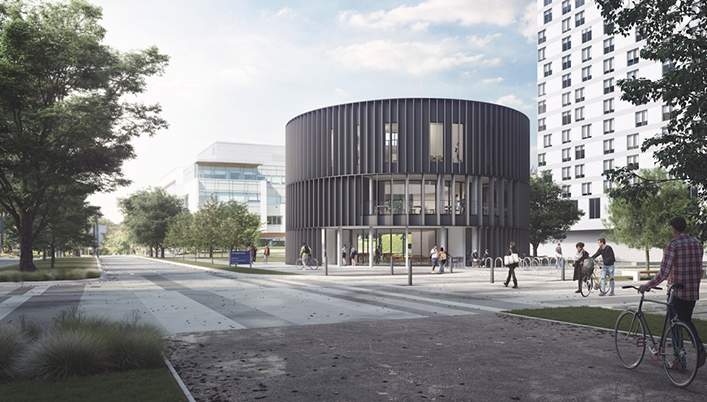
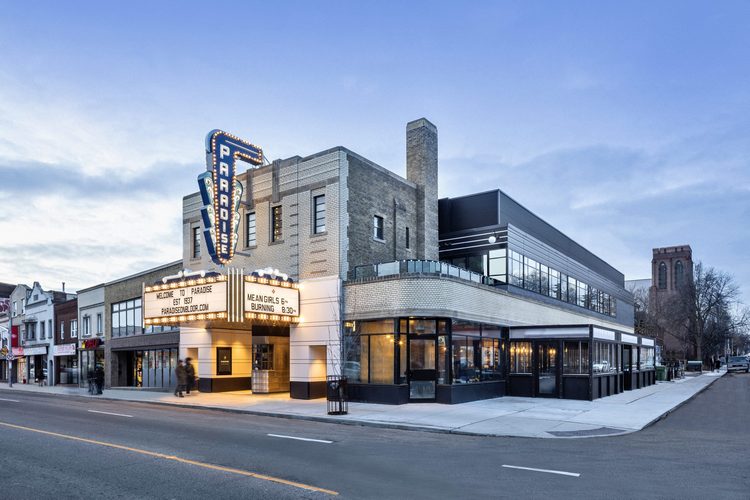
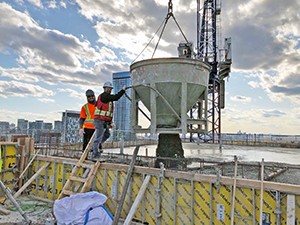
 Join our thriving community of 70,000+ superintendents and trade professionals on LinkedIn!
Join our thriving community of 70,000+ superintendents and trade professionals on LinkedIn! Search our job board for your next opportunity, or post an opening within your company.
Search our job board for your next opportunity, or post an opening within your company. Subscribe to our monthly
Construction Superintendent eNewsletter and stay current.
Subscribe to our monthly
Construction Superintendent eNewsletter and stay current.