A new Chase Bank branch in O’Fallon, Missouri is open with Knoebel Construction serving as the general contractor. Part of Chase Bank’s major national expansion initiative, the location is the fourth build that Knoebel has completed this year. Knoebel completed Chase Bank branch locations in Richmond Heights, Missouri; O’Fallon, Illinois and Little Rock, Arkansas. Each of the approximately 3,300-square-foot locations features modern design elements and open, collaborative spaces with room for meetings and customer education sessions. Each branch was built with a drive-up teller and ATM lanes. Significant building material shortages during the O’Fallon build posed a primary project challenge, … Read more
New Discovery Building at Santa Monica High School Welcomes Students
Construction on the new Discovery Building at Santa Monica High School in California (locally known as SAMOHI), is complete. The three-story, 280,000-square-foot academic complex houses 43 classrooms, including science and computer labs, indoor and outdoor dining facilities, an Olympic-size swimming pool, a suite for medically fragile students, a rooftop garden classroom and a parking garage for nearly 300 cars. Transforming SAMOHI’s North Campus, this $133-million innovative structure is designed as an “open building,” with a flexible, open-column grid, raised floor and non-load bearing walls which can be reconfigured over time. The academic complex will cater to social interactions and strengthen the sense of community on SAMOHI’s campus by elevating educational, cultural … Read more
Construction Begins on University of North Carolina at Charlotte’s New Residence Hall
Initially delayed in 2020, construction has restarted on the University of North Carolina at Charlotte’s new six-story student housing building, Moore Hall (Phase XVI). Built by New Atlantic Contracting and designed by KWK Architects and Architect-of-Record Jenkins Peer Architects, the 147,000-square-foot residence hall will replace the old Moore and Sanford Hall towers (built in 1970 and 1969) to complete the upper south village residential quad and provide a direct pathway to the South Village Dining Hall. The project team worked closely with university administrators to design the new hall with the first-year student in mind. The building’s design includes traditional … Read more
Joan Perry Brock Center Underway at Longwood University to Feature 3,020-Seat Arena
Skanska USA has been selected to build the new Joan Perry Brock Center at Longwood University, located in Durham, North Carolina. The 72,000-square-foot, 3,020-seat arena and convocation center will accommodate the men’s and women’s varsity basketball teams, as well as other university programs. The construction of the new convocation and events center project is being funded in part with a $15-million contribution from philanthropist Joan Perry Brock (1964). The centrally located building will reflect the traditional architectural style of the campus. The new facility will be a venue for university-wide ceremonies, events, lectures and concerts, as well as a worthy … Read more
Construction Complete on New Eight-Acre Life Plan Community in Fairfield, California
Construction is complete on The Ridge at Paradise Valley Estates, a new eight-acre life plan community located in Fairfield, California. Sundt Construction, Inc. served as the general contractor. The Ridge features a mix of 70 cottages and villas. The private cottages have two bedrooms and attached garages, and the villas are either one bedroom or two bedrooms with under-building parking. In addition to the amenities of the larger Paradise Valley Estates 76-acre community, residents can access the Ridge’s dining facility and outdoor amenities such as a learning center and outdoor café. This is Sundt’s second project at the life plan … Read more










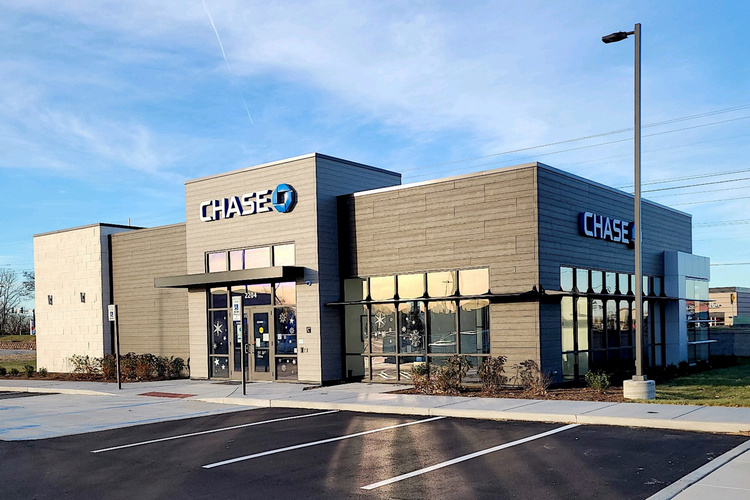
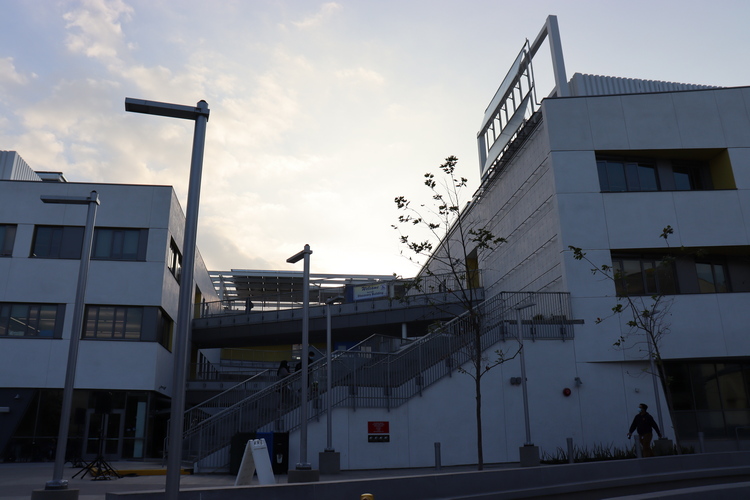
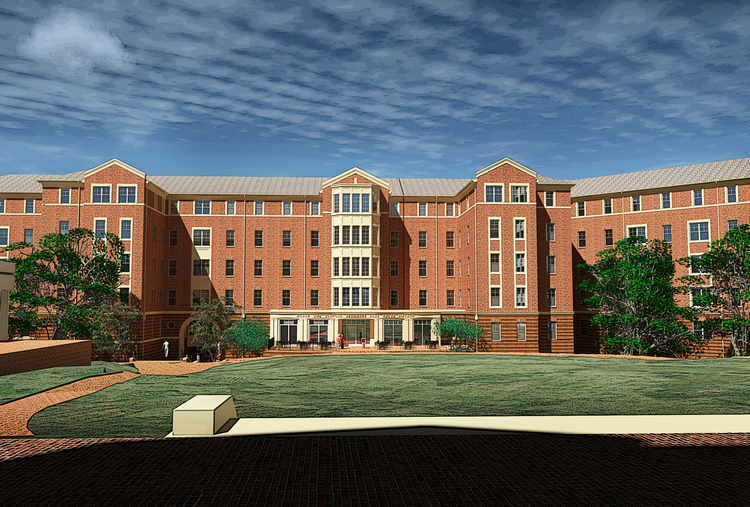
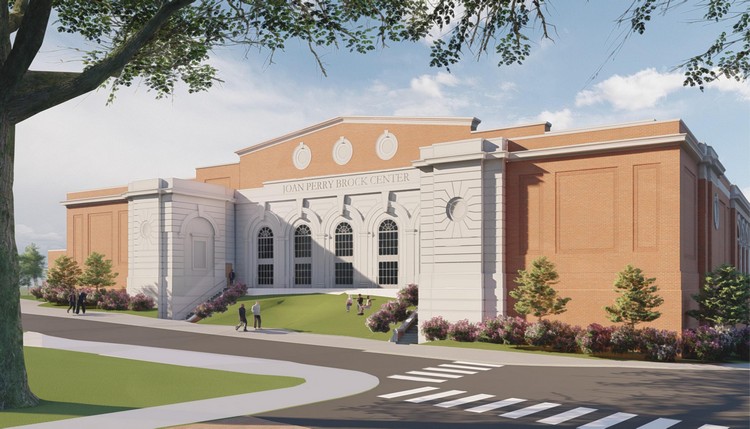
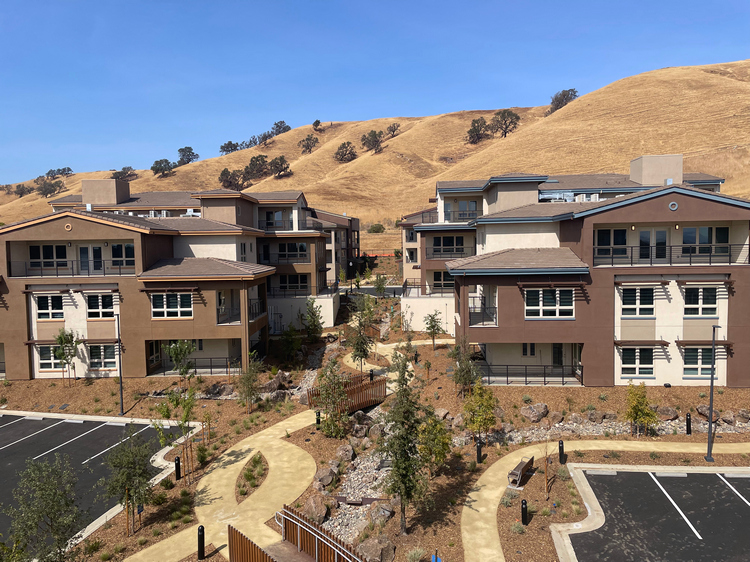
 Join our thriving community of 70,000+ superintendents and trade professionals on LinkedIn!
Join our thriving community of 70,000+ superintendents and trade professionals on LinkedIn! Search our job board for your next opportunity, or post an opening within your company.
Search our job board for your next opportunity, or post an opening within your company. Subscribe to our monthly
Construction Superintendent eNewsletter and stay current.
Subscribe to our monthly
Construction Superintendent eNewsletter and stay current.