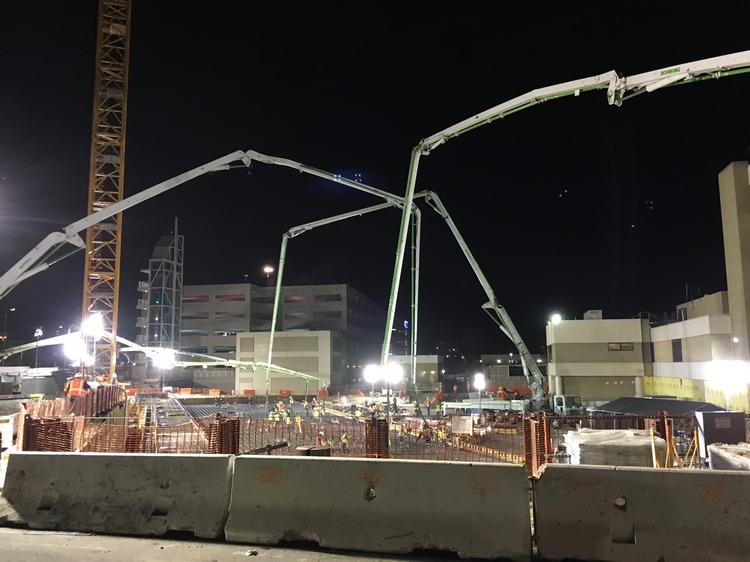CHULA VISTA, Calif. – Time-lapse video captured nearly 500 cement trucks as they filed onto California’s Sharp Chula Vista Medical Center campus overnight on Saturday, July 29, to pour the base of Sharp HealthCare’s newest hospital, set to open in fall of 2019. Beginning Friday night, 4,700 yards of concrete covering 25,000 square feet had been poured by the end of the 12-hour project that finished on Saturday afternoon. More than 125 construction workers, in addition to the hundreds of ready mix concrete truck drivers, were onsite throughout the night; more than 90 percent of labor for the project is … Read more
Design-Build Team to Deliver Integrated Living, Learning Neighborhood on College Campus
SAN DIEGO, Calif. – University of California, San Diego has selected Clark Construction Group and a design team led by HKS and Safdie Rabines to bring to life a collegiate neighborhood unlike any other on campus, and distinct within the University of California system. Clark will construct the Living and Learning Neighborhood at North Torrey Pines, fulfilling UC San Diego’s vision of a fully integrated university community. This Design-Build project will integrate student housing, academic buildings and research spaces, general assignment classrooms and community service programs to provide students, faculty and staff with an immersive learning experience. The project also … Read more
Swinerton Breaks Ground at Osler Parking Structure at UC San Diego
SAN DIEGO, Claif. – Swinerton has broken ground on the Osler Parking Structure at the University of California, San Diego. Working with Watry Design and Gensler, this 418,725-square-foot project is scheduled to complete in June 2018. This Design-Build collaboration aims to serve as gateway to the campus, with an onsite visitor center and an innovative design that blends in seamlessly into the natural landscape. This six-story parking structure project will have over 1,300 stalls, including ADA-parking stalls and electric vehicle parking stalls. The structure also contains space for facilities and maintenance, a bicycle enclosure, stair and elevator cores in three … Read more
PCL Construction Awarded Contract for Calgary Cancer Centre
CALGARY, Alberta – PCL Construction Management Inc. has been awarded the $1.1-billion Design-Build contract for the new Calgary Cancer Centre project, as part of the government’s $1.4 billion overall project budget. The Calgary Cancer Centre is PCL’s largest Design-Build lump sum project to date. The new facility will measure over 2 million square feet, including a 1,650-stall underground parking garage and a 984- linear-foot elevated walkway that connects with existing facilities. There will be 160 inpatient beds, 15 new radiation vaults, outpatient cancer clinics, a clinical trials unit and research laboratories. The vision for the centre is to deliver leading … Read more
Middle Earth Expansion Begins on Student Housing at UC Irvine
The University of California, Irvine awarded the second phase of its campus undergraduate student housing program to the Design-Build team of Hensel Phelps and Mithun in early April. The 215,000-square-foot UCI Middle Earth Expansion project consists of two phases: 1) a new student housing building on the site of two buildings to be demolished (Brandywine Commons and Brandywine Student Center) and 2) the renovation of Pippin Commons. The new project will house roughly 494 students and include a new dining facility, along with amenity and classroom spaces. Middle Earth may be where Hobbits live in J.R.R. Tolkien’s Lord of the … Read more












 Join our thriving community of 70,000+ superintendents and trade professionals on LinkedIn!
Join our thriving community of 70,000+ superintendents and trade professionals on LinkedIn! Search our job board for your next opportunity, or post an opening within your company.
Search our job board for your next opportunity, or post an opening within your company. Subscribe to our monthly
Construction Superintendent eNewsletter and stay current.
Subscribe to our monthly
Construction Superintendent eNewsletter and stay current.