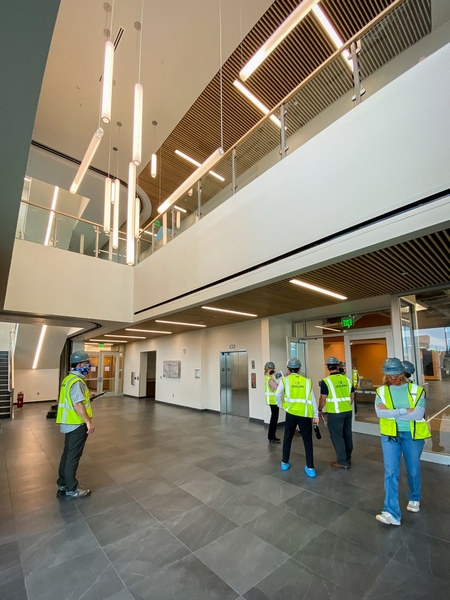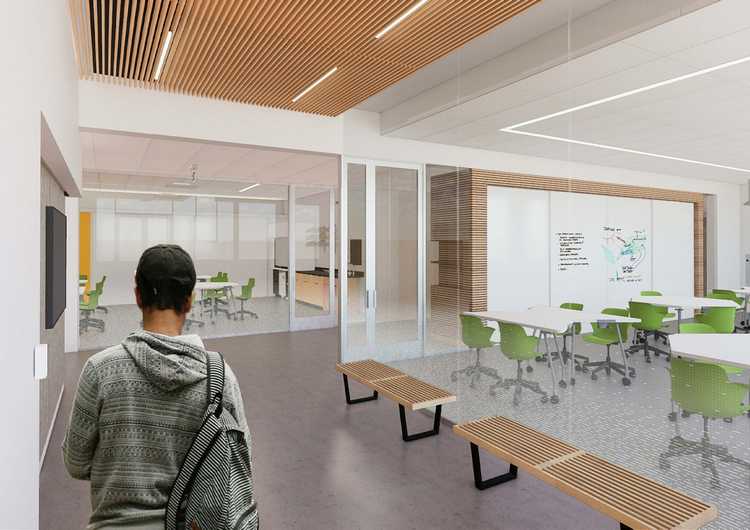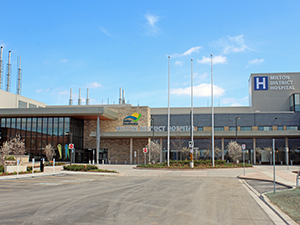A first-of-its-kind facility, designed with intentional “collision spaces” for collaboration between medical doctors, faculty researchers and students, celebrates a vision six years in the making with the recent opening of the William J. Hybl Sports Medicine and Performance Center in Colorado. The start of the fall semester at the University of Colorado Colorado Springs brings together students and faculty for education and research with the medical providers and clinical experts at Centura Penrose-St. Francis Health Services. Led by co-directors Bill Lueck from Centura and Steve Johnson from UCCS, the facility uses a liberal amount of glass and open space to … Read more
Construction Underway on $27M Botany Building Renovation at UCLA
A $27-million upgrade to the University of California, Los Angeles has commenced, which includes an extensive renovation to the campus’ Botany Building. The project team includes BNBuilders and CO Architects. The renovations at UCLA’s 4-level, 37,351-square-foot Botany Building include the building and an adjacent herbarium. The work consists of removing all existing interior partitions; mechanical, electrical and plumbing systems and hazardous materials; and installing new MEP and life safety systems, new roof, entrance, accessibility upgrades, seismic upgrades, technical equipment upgrades and interior finishes. When complete, the renovations will provide new wet and dry labs for research, classrooms for teaching and … Read more
Construction Complete on Silicon Valley’s Sunnyvale Hilton Garden Inn
The Sunnyvale Hilton Garden Inn, located in California’s Silicon Valley, has recently been completed. The project team included Sundt Construction, Inc. and Architectural Dimensions. According to Jim Larrieu, vice president and Sacramento regional director for Sundt’s Building Group, the property “will equip guests with the amenities and workspace close to technology companies like Google, Apple and Facebook.” Sundt served as the construction manager at risk for the $47.2-million hotel project. The six-story, full-service hotel includes 238 guestrooms and provides a mixed-occupancy space with meeting rooms, bars and luxury lounges, a full-service kitchen, dining areas, outdoor patio spaces, a pool and … Read more
One Snowmass 2-Building Resort Tops Out
Haselden Construction recently celebrated the topping out of One Snowmass in Snowmass Village, Colorado. The new two-building resort will offer 41 whole and fractional ownership condos with sweeping views of the Roaring Fork Valley and an abundance of amenities. The resort will be the focal point of the entrance to Snowmass Base Village. One Snowmass, designed by 4240 Architecture, will provide 165,000 square feet of residential living space, retail shops, restaurants, a fitness center and yoga studio, spa and medical center. Condo units, ranging from 1,500 to 3,500 square feet, will have balconies and floor-to-ceiling windows with views of either … Read more
Milton District Hospital Expansion Certified Gold
PCL Constructors Canada Inc.’s Milton District Hospital expansion has attained Leadership in Energy and Environmental Design Gold certification for new construction with the Canada Green Building Council. The 330,000-square-foot expansion at MDH, which opened in October 2017, achieved the certification after earning 60 credits in the green building rating system. Halton Healthcare worked in partnership with Infrastructure Ontario, the Ministry of Health and Long-Term Care and Plenary Health on the redevelopment project, which included the relocation and expansion of the emergency department, surgical services, medical/surgical inpatient units, intensive care unit, maternal newborn department, diagnostic imaging and support services including kitchen … Read more















 Join our thriving community of 70,000+ superintendents and trade professionals on LinkedIn!
Join our thriving community of 70,000+ superintendents and trade professionals on LinkedIn! Search our job board for your next opportunity, or post an opening within your company.
Search our job board for your next opportunity, or post an opening within your company. Subscribe to our monthly
Construction Superintendent eNewsletter and stay current.
Subscribe to our monthly
Construction Superintendent eNewsletter and stay current.