Construction is complete on University of California, Santa Barbara’s Jeff and Judy Henley Hall, which houses the university’s Institute for Energy Efficiency. The project team included general contractor Sundt Construction, Inc. and architect KieranTimberlake. The 49,908-square-foot, three-story facility includes a 128-seat lecture hall, 18 laboratories, 26 offices, conference rooms and group office spaces that accommodate 174 graduate students. The building design creates a prime research space and leading paradigms in energy efficiency. It features extensive natural lighting, adaptable laboratory space for evolving research needs and intelligent energy monitoring and control systems with interactive displays. The higher education project, with a … Read more
Final Building of Kraków High5ive Complex Under Construction
The third phase of the High5ive office complex, located in Kraków, Poland, is underway. The final building with an area of over 11,000 square meters will be the first Skanska office building in Kraków with a WELL certificate, awarded to healthy and comfortable workplaces. High5ive is the vibrant business heart of Kraków. The offices are located in the best-connected part of the city – right next to the Main Railway Station, Galeria Krakowska and in the vicinity of universities. Once the last building is complete, the entire complex, whose construction began in March 2016, will offer a total of 70,000 … Read more
Renovation, Expansion of KingSett’s 700 Bay at Gerrard Reaches Construction Milestone
Representatives from KingSett Capital and PCL Construction recently gathered to celebrate completion of 700 Bay’s concrete structure with the workforce that is making the residential addition and renovation a reality. The new residential tower and overbuild project is located in Toronto, Canada. The multifaceted renovation and expansion project involves a new 32-story residential apartment tower adjacent to an existing office, retail and residential building, the addition of six new floors above the existing structure, including the two dedicated amenity floors and a new mechanical penthouse, as well as structural upgrades throughout the existing building. The completed project will offer a … Read more
First Students Welcomed at University of Colorado Boulder’s Newest, Largest Residence Hall
The new Williams Village East residence hall at the University of Colorado Boulder welcomed its first students for the fall 2019 semester. The 178,000-square-foot residence hall, the university’s largest, houses a total of 705 students. The $96.7-million residence hall was designed by KWK Architects as part of the Design-Build team, which also included architect-of-record alm2s and Whiting-Turner Contracting Company. Construction on Williams Village East began in August 2017. The building sits just east of the Williams Village North residence hall on a site formerly occupied by a parking lot and four tennis courts that were no longer in use. Important … Read more
Skanska Develops Parkview Complex in Prague
The Pankrác project of developer company, Skanska, called Parkview, is under construction in Pujmanová street in Prague 4, opposite the Pankrác Central Park. After its completion in the second quarter of 2020, the nine-floor building, designed by the New York Architectural Studio, Richard Meier & Partners, is to offer almost 16,000 square meters of top-class office space. A quarter of the building—almost 4,000 square meters, has already been leased by IWG for its co-working center, Spaces. One of the most notable features of Parkview will be its clean white façade and an airy atrium incorporating greenery, which will serve to … Read more










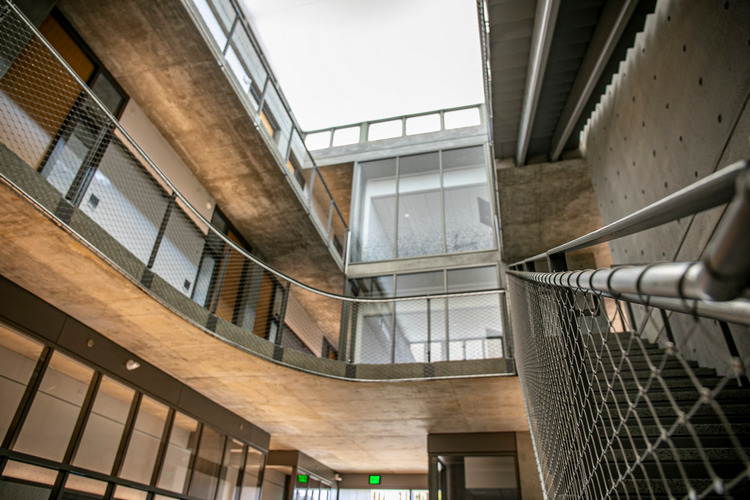
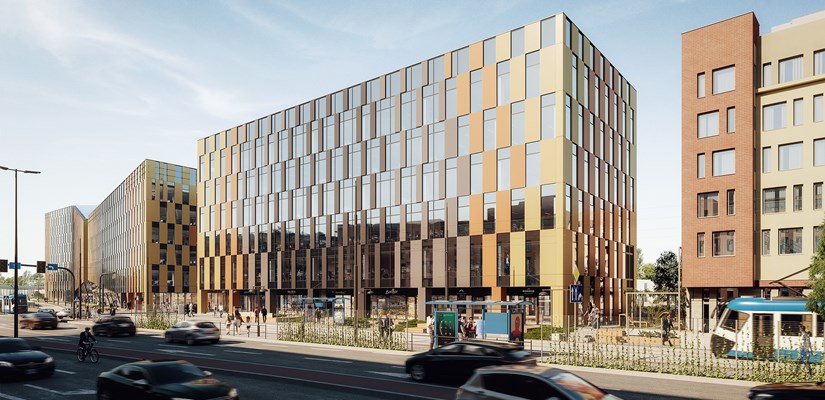
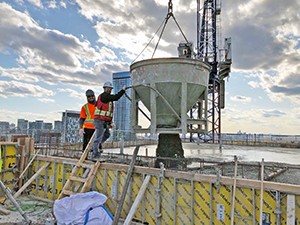
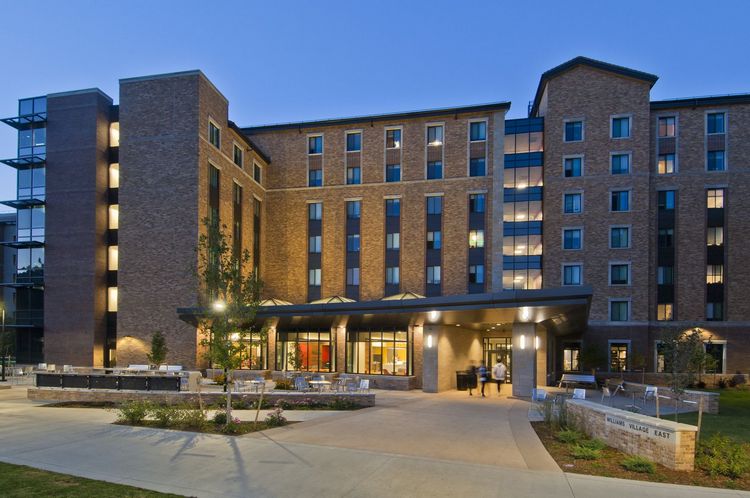
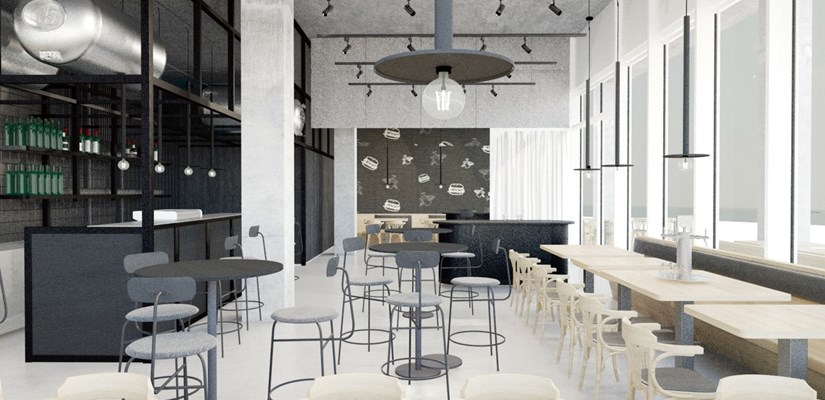
 Join our thriving community of 70,000+ superintendents and trade professionals on LinkedIn!
Join our thriving community of 70,000+ superintendents and trade professionals on LinkedIn! Search our job board for your next opportunity, or post an opening within your company.
Search our job board for your next opportunity, or post an opening within your company. Subscribe to our monthly
Construction Superintendent eNewsletter and stay current.
Subscribe to our monthly
Construction Superintendent eNewsletter and stay current.