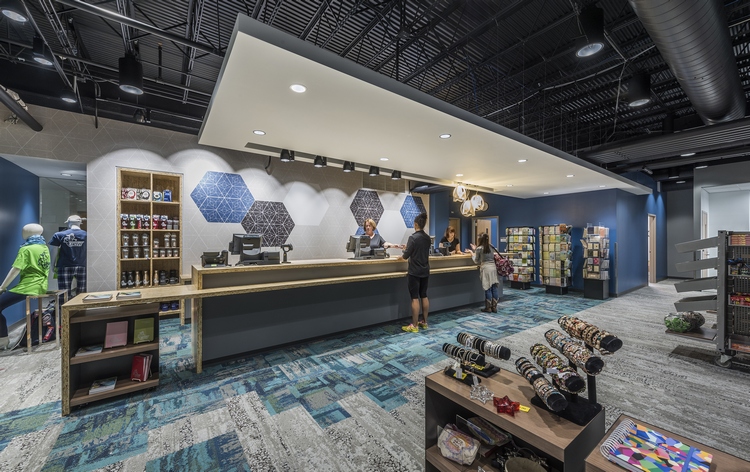The Canada Green Building Council awarded PCL Constructors Canada Inc. (Toronto) and its partners with its 2018 Excellence in Green Building: New Construction Institutional Award for Humber River Hospital, in recognition of the team’s leadership in delivering a new construction project that exemplifies the merits of sustainable building. “On behalf of our partners, we are grateful to the CaGBC for celebrating the outcomes of our vision for Humber River Hospital, which was designed and built on three core principles: Lean, Green, and Digital,” notes HRH President & CEO Barb Collins. “This award is a testament to the tremendous collaborative efforts … Read more
First U.S ‘Next-Generation’ Biomanufacturing Plant Amgen Comes to Rhode Island
PROVIDENCE, R.I. – Amgen will expand in Rhode Island, with a new $160-million, next-generation biomanufacturing plant that will be the first of its kind in the United States. The facility, which will produce approximately 150 new highly skilled manufacturing jobs, will be supported by incentives from Rhode Island’s innovative toolkit of economic development programs. “I am thrilled that Amgen is planning to expand and bring new, highly skilled jobs to Rhode Island and further enhance the State’s life sciences community and manufacturing expertise,” said Governor Gina M. Raimondo. “We welcome Amgen’s future health care advancements for patients around the world … Read more
New $375M Healthcare, Education & Research Building Expands Medical Corridor
The LiRo Group, serving as construction manager in a joint venture with Gilbane Building Company, architect HOK and general contractor LPCiminelli, have completed the new, ultra-modern building for the Jacobs School of Medicine and Biomedical Sciences at the University at Buffalo, New York. At 628,000 square feet, it is the largest recently constructed medical education building in the United States, and the largest new building to have been erected in downtown Buffalo in decades. The eight-story structure was designed and built using sustainable materials and methods, with the goal of obtaining LEED Gold certification. As part of their construction management … Read more
Modernization of College of Lake County Enhances Student Experience, Improves Accessibility
Just in time for the start of second-semester classes, College of Lake County finished moving into a completely remodeled C Wing, which marked the final phase of Mortenson Construction’s multi-year, $50-million renovation and expansion project at the school’s main Grayslake, Illinois campus. Starting in 2015, Mortenson demolished and rebuilt 190,000 square feet and added 30,000 square feet to the community college’s primary two buildings. The goal of the project was to enhance student experience, improve accessibility and upgrade fire, life safety and mechanical systems. Based on the master plan by Legat Architects, Mortenson relocated the basement cafeteria to a new … Read more
Ground Broken for New Center for Global Innovation at Cal State San Bernardino
SAN BERNARDINO, Calif. – Campus officials, community members and the construction and design team celebrated the groundbreaking of California State University, San Bernardino’s new Center for Global Innovation building of the College of Extended Learning, last month. Sundt is the construction manager at risk for the $55-million project. The firm will build a 71,000-square-foot, three-story classroom and administrative office building. The new building will provide a centralized location for international students, allow opportunities for them to integrate more with the general student population and will enrich student and academic life. CGI includes 24 classrooms, a 250-seat auditorium, reconfigurable multi-purpose rooms, … Read more












 Join our thriving community of 70,000+ superintendents and trade professionals on LinkedIn!
Join our thriving community of 70,000+ superintendents and trade professionals on LinkedIn! Search our job board for your next opportunity, or post an opening within your company.
Search our job board for your next opportunity, or post an opening within your company. Subscribe to our monthly
Construction Superintendent eNewsletter and stay current.
Subscribe to our monthly
Construction Superintendent eNewsletter and stay current.