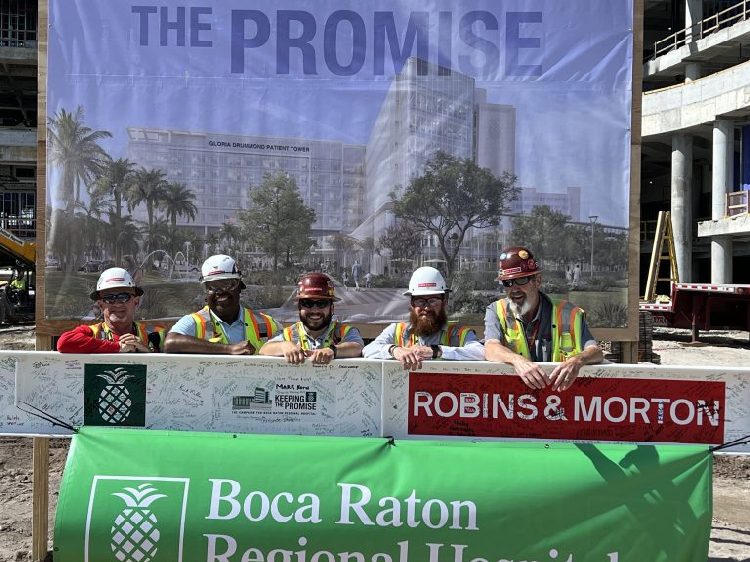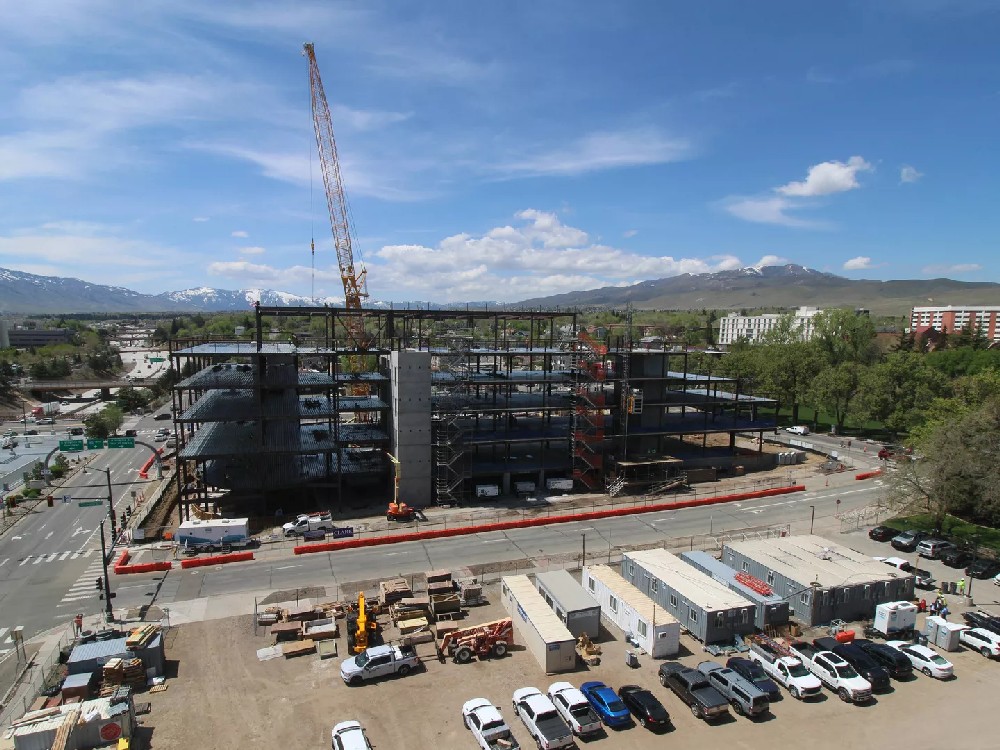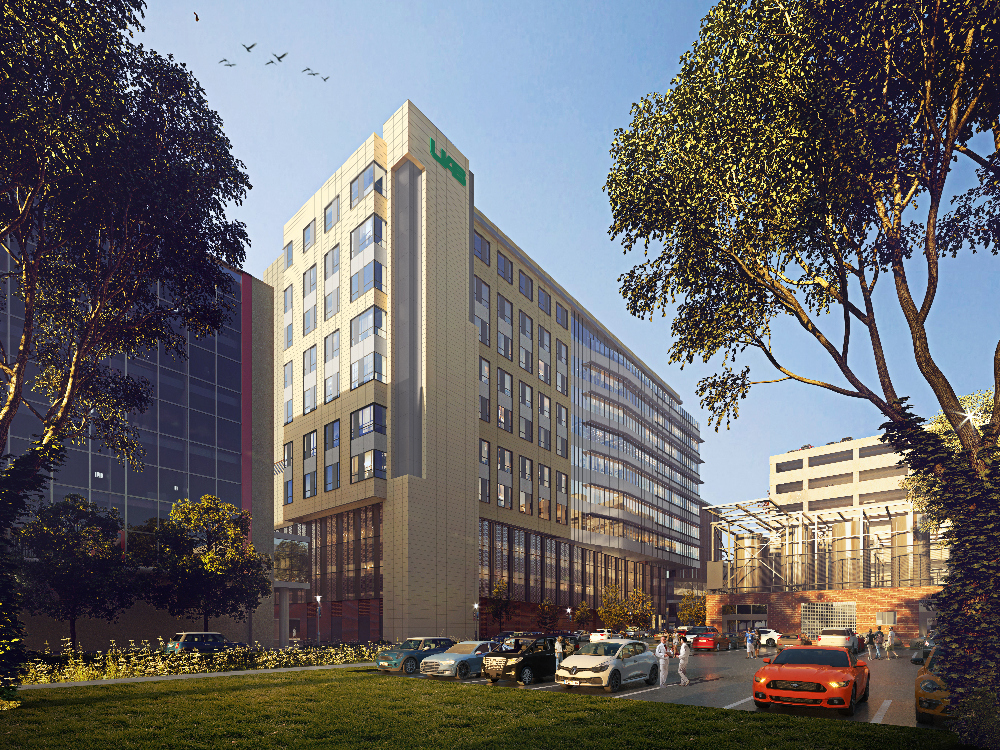A 30-story medical office building in the Yorkville section of Manhattan’s Upper East Side recently topped out. Developed by Extell Development Company, the 400,000-square-foot facility, slated for completion in 2025, will house doctors’ offices, medical treatment centers and retail space on the ground floor. Lendlease provided pre-construction services ahead of the tower’s groundbreaking and is serving as construction manager for the development, which is being built on a full-block site located on the east side of First Avenue, between East 79th and East 80th streets. It offers proximity to some of the city’s top hospitals and medical research centers. The … Read more
Gloria Drummond Patient Tower at Boca Raton Regional Hospital Reaches Construction Milestone
The Gloria Drummond Patient Tower at Boca Raton Regional Hospital in Florida has topped out. Robins & Morton is the general contractor for the project and HKS is the architect. Once complete in 2025, the new nine-story patient tower will include all-private patient rooms, surgical suites and critical care units, leveraging the latest in healthcare technologies and design principles that foster healing environments. It will also house the Michelle and Michael Hagerty Center for Graduate Medical Education, more than doubling the hospital’s existing education space and helping recruit and retain top medical school graduates. The tower will encompass more than … Read more
University of Nevada, Reno’s Mathewson Gateway Project Tops Out
The University of Nevada, Reno Mathewson Gateway recently topped out. University representatives joined Clark Construction and project developer Edgemoor Infrastructure & Real Estate at a ceremony celebrating the over 40,000 work hours that took place to reach this milestone. The five-story, 128,000-square-foot academic building will house the College of Business and provide various spaces tailored to best practices in modern business education. These include a 300-seat auditorium, advanced technology labs, optimized teaching and study spaces, a student commons, team meeting spaces and collaboration zones and faculty and administrative offices. The best-in-class campus also features a landscaped courtyard, outdoor plazas and … Read more
UAB Medicine Inpatient Rehabilitation Facility Tops Out
The topping out of University of Alabama at Birmingham Medicine’s Inpatient Rehabilitation Facility was recently celebrated to signify the new downtown Birmingham building has reached its tallest point. The 11-story rehabilitation facility broke ground in May of 2022, and is expected to be completed by early 2025. Hoar Construction is the general contractor. Spanning 346,000 square feet, the new facility is located in close proximity to UAB’s existing Spain Rehabilitation Center. Once completed, the facility will include seven floors of hospital space atop four floors of parking deck. The building will connect to an existing pedestrian walkway and feature 136 … Read more
Graduate Auburn Hotel Reaches Construction Milestone
Graduate Auburn Hotel in Auburn, Alabama recently celebrated structural completion of the project with a topping out ceremony. The five-story, 177-room, nearly 140,000-square-foot hotel has direct views of Auburn’s campus and Toomer’s Corner. It will feature an indoor-outdoor rooftop bar, ground-floor café and meeting and banquet space. The property will be the newest in the Graduate Hotels collection, which includes more than 30 locations in iconic cities and college towns across the United States and United Kingdom. Designs are inspired by local culture, history and collegiate nostalgia. During the topping out ceremony, the project team hosted the Auburn University Raptor … Read more















 Join our thriving community of 70,000+ superintendents and trade professionals on LinkedIn!
Join our thriving community of 70,000+ superintendents and trade professionals on LinkedIn! Search our job board for your next opportunity, or post an opening within your company.
Search our job board for your next opportunity, or post an opening within your company. Subscribe to our monthly
Construction Superintendent eNewsletter and stay current.
Subscribe to our monthly
Construction Superintendent eNewsletter and stay current.