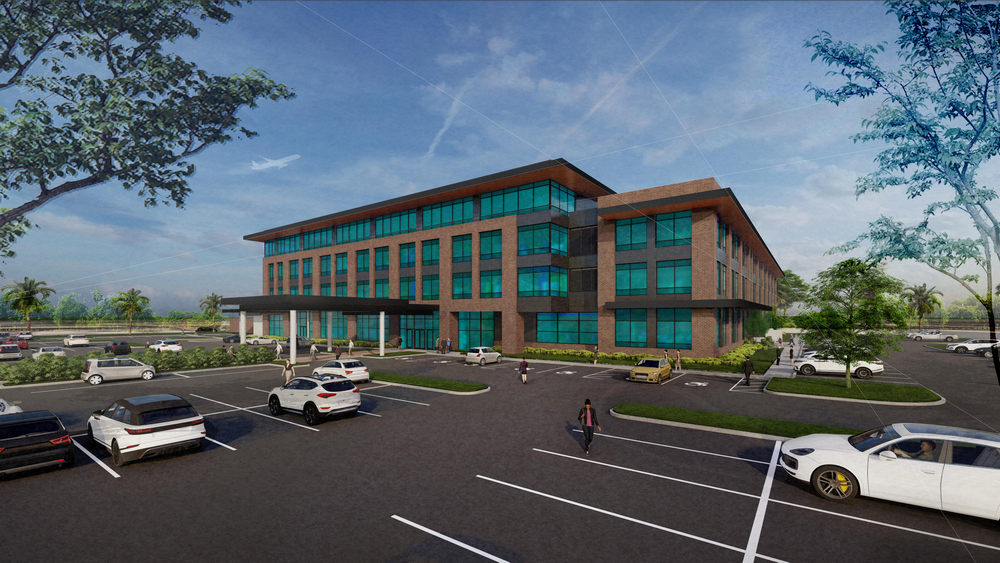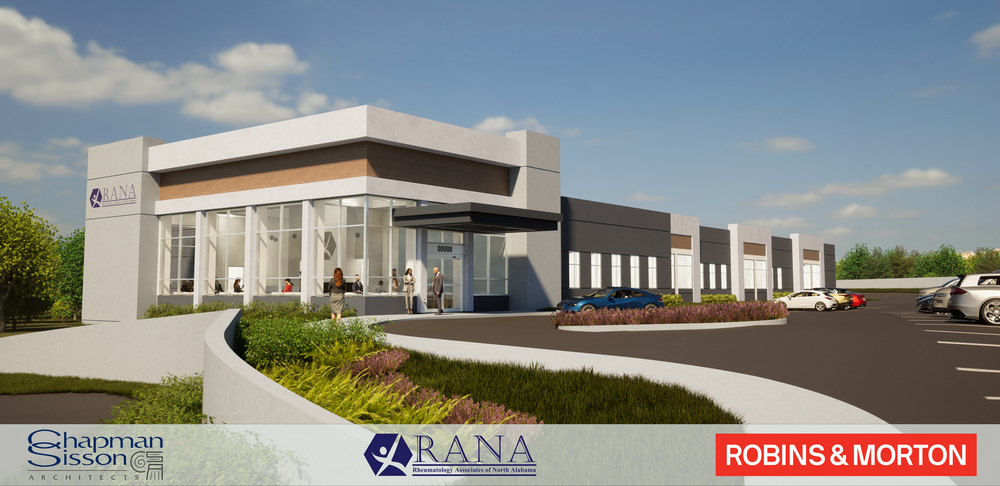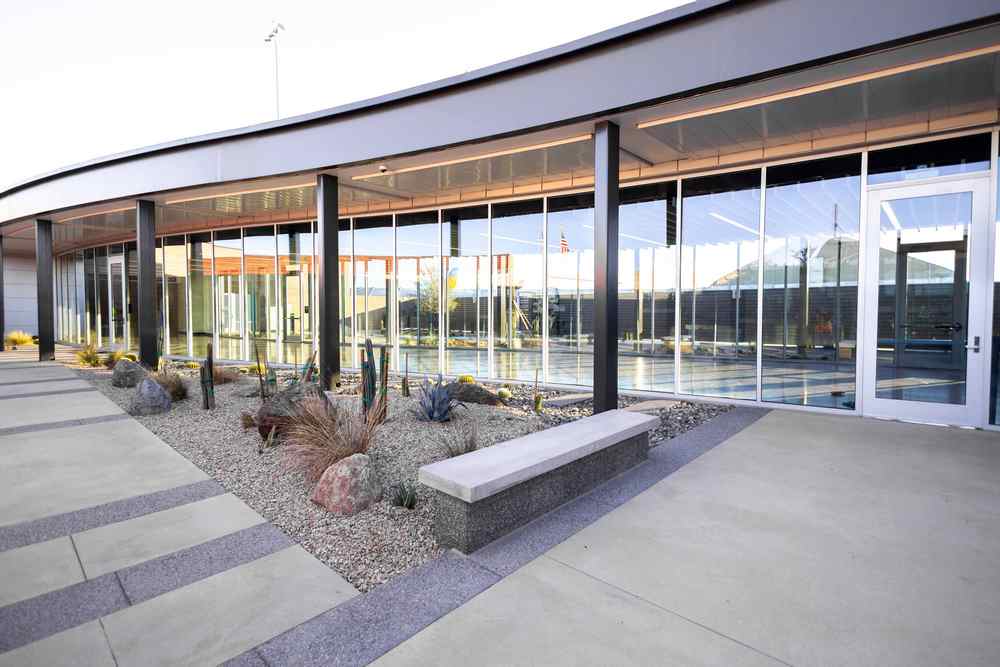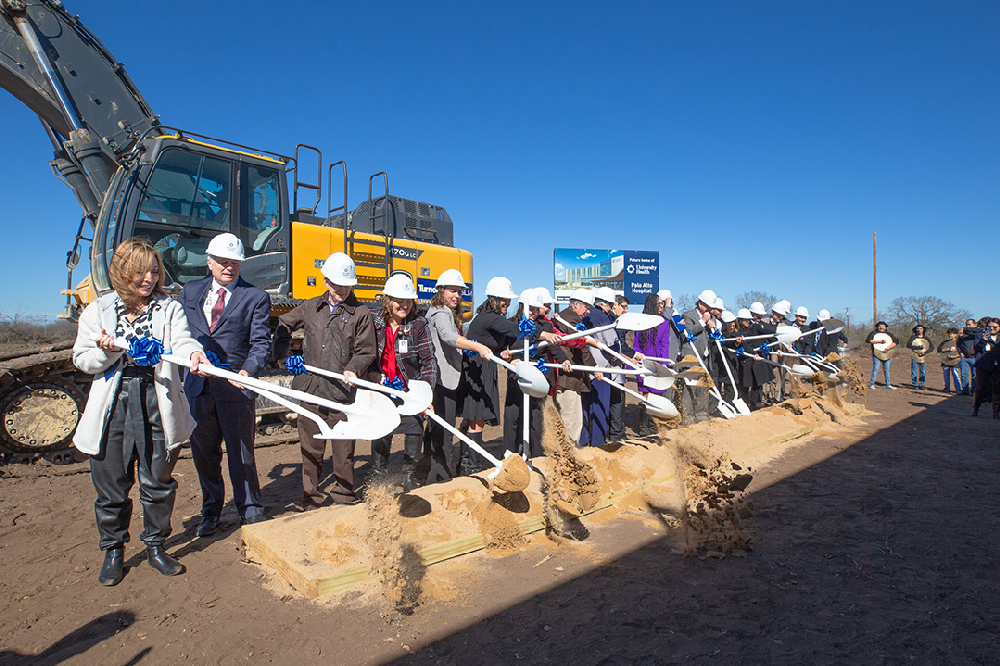A recent ceremonial groundbreaking marked the beginning of construction on Harbor-UCLA Medical’s inpatient tower in Torrance, California. The 545,000-square-foot acute care inpatient tower is part of Harbor-UCLA Medical Center’s roughly $1.7 billion redevelopment program, which will consolidate medical services into new facilities on its 72-acre campus. Scheduled for completion in the spring of 2028, the campus will meet the growing demands of healthcare delivery and ensure structural resilience in compliance with Senate Bill 1953, which is set to take effect in 2030. The design-build project team includes Hensel Phelps + HMC Architects + CO Architects. Learn more about this project … Read more
Robins & Morton Breaks Ground on Okaloosa Gas District Headquarters
Ground was recently broken on the headquarters for Okaloosa Gas District, located in Valparaiso, Florida. The project includes a four-story, 152,000-square-foot office building, an 18,400-square-foot operations center a 7,200-square-foot vehicle maintenance building and a 23,540-square-foot warehouse. The space will allow Okaloosa Gas District to consolidate its team members into one location. Further, the campus will replace the existing buildings – including some that are about 70 years old – in which the utility’s support services are housed. The facilities’ meeting spaces will also be available for community events . The project is scheduled for completion in 2025. Robins & Morton … Read more
Robins & Morton Tops Out Rheumatology Associates of North Alabama Medical Office Building
Robins & Morton has topped out of Rheumatology Associates of North Alabama’s new medical office building in Huntsville, Alabama. Sitting on 2.1 acres in the Bellewood Park neighborhood, the single-story, 20,500-square-foot facility will feature 24 exam rooms, four nurses stations, a lab, an infusion room, an X-ray room and numerous offices. The facility is being built using a combination of steel and tilt-wall concrete construction. The project is scheduled for completion later this year. Robins & Morton is the general contractor, and Chapman Sisson Architects is the architect.
Phoenix-Mesa Gateway Airport’s $28M Terminal Addition Completes Construction
General contractor McCarthy Building Companies recently completed construction of the Phoenix-Mesa Gateway Airport’s (Gateway Airport) new 30,000-square-foot, five-gate terminal modernization project. Located in metro Phoenix, Arizona, the approximately $28-million project replaces a 14-year-old temporary passenger terminal annex, originally purchased in 2008 to accommodate airport’s increased flight traffic. The newly completed terminal project provides a larger, modern, energy-efficient and ADA-enhanced commercial passenger facility designed to accommodate additional future growth. The project was largely funded by federal grants, including a $14.4-million grant from the Bipartisan Infrastructure Law and an additional $6-million grant awarded in 2023 by the Federal Aviation Administration. With the … Read more
Joint Venture Selected to Lead Work of $550M Hospital Project
Turner Construction Company, alongside joint-venture partners Byrne Construction Services and Straight Line Management, recently celebrated the groundbreaking of the University Health Palo Alto Hospital campus in San Antonio, Texas. The $550-million hospital will improve healthcare services for the people in the Southside San Antonio community. Palo Alto Hospital will be a state-of-the-art, five-story hospital that will include an emergency room, labor and delivery suites, neonatal intensive care unit, operating rooms, inpatient rooms and an attached medical office building to serve the rapidly growing area. The Palo Alto Hospital is expected to be open to patients in 2027.














 Join our thriving community of 70,000+ superintendents and trade professionals on LinkedIn!
Join our thriving community of 70,000+ superintendents and trade professionals on LinkedIn! Search our job board for your next opportunity, or post an opening within your company.
Search our job board for your next opportunity, or post an opening within your company. Subscribe to our monthly
Construction Superintendent eNewsletter and stay current.
Subscribe to our monthly
Construction Superintendent eNewsletter and stay current.