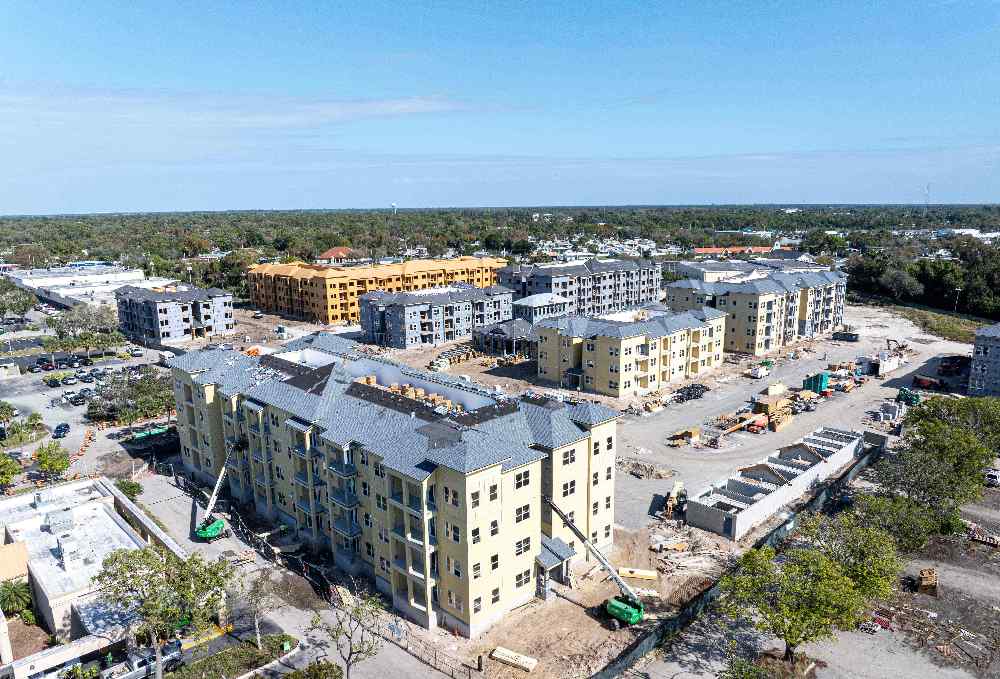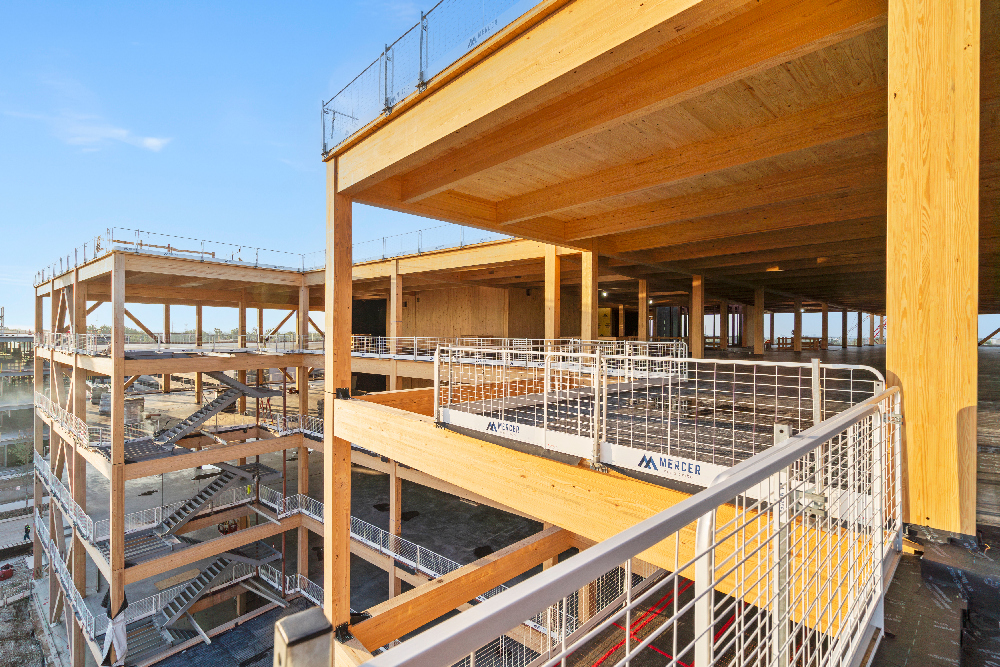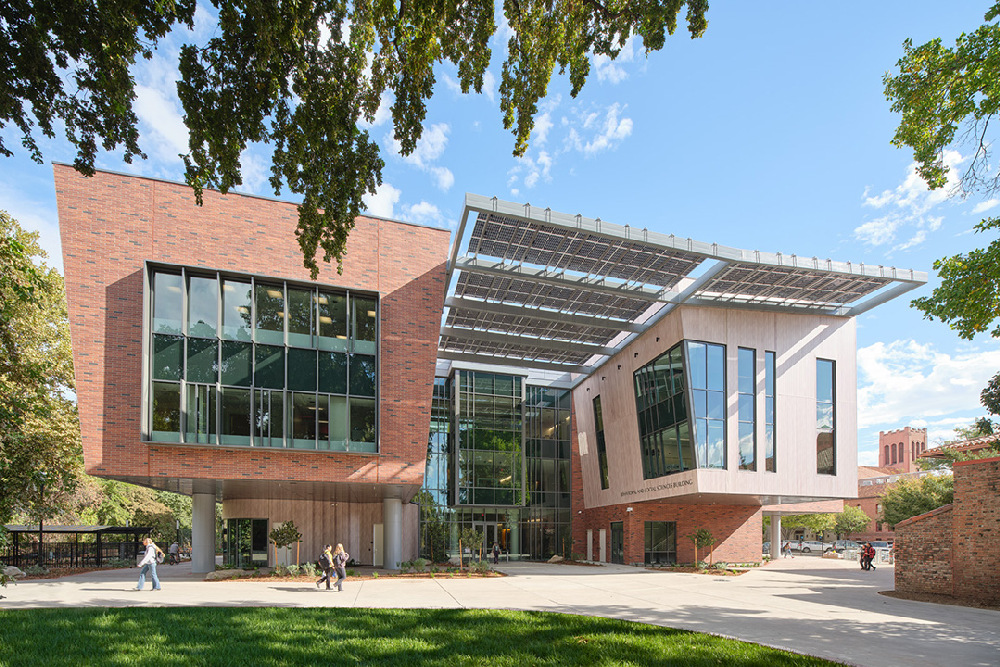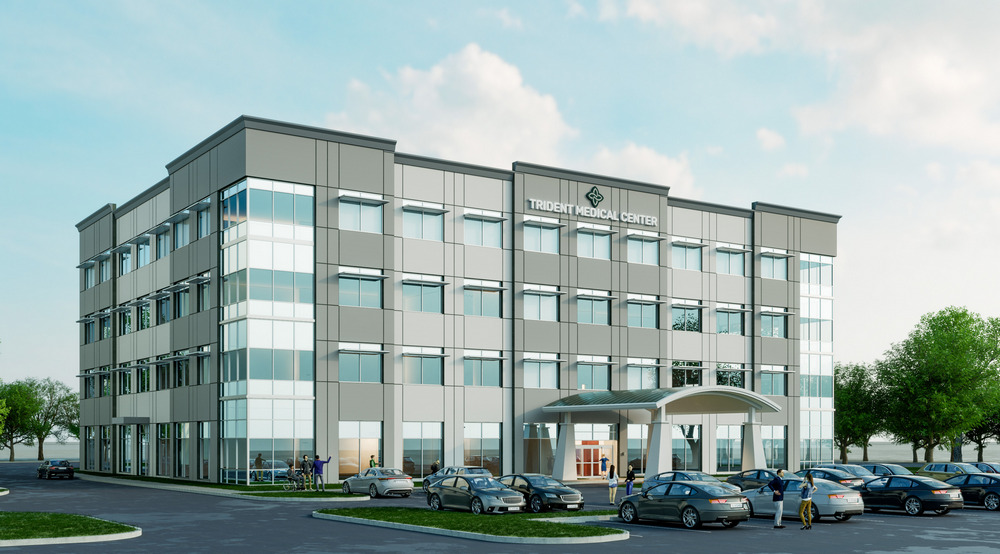In a joint venture, Skanska, along with Corman Kokosing Construction Company and McLean Contracting Company, have completed the final phase of the Governor Harry W. Nice Memorial/Senator Thomas “Mac” Middleton Bridge project for the Maryland Transportation Authority. This milestone was achieved with the demolition of the original bridge and enhancement of artificial fish reefs from the deconstructed bridge materials. During the final phase, the old bridge was demolished and 12 barge loads totaling 16,030 tons of concrete were repurposed to enhance artificial fish reefs in both the Potomac River and Chesapeake Bay. The team executed a careful and controlled demolition … Read more
Milestone Achieved for The Winslow Residential Community in Florida
Mast Capital real estate development and investment firms, in partnership with BLG Capital Advisors, recently topped off its upscale residential rental community, The Winslow, located in North Fort Myers, Florida. The community broke ground in March 2024 and is slated for completion in late summer of this year, and will deliver 320 contemporary residential units in the growing neighborhood. With construction led by general contractor Kaufman Lynn, the garden-style residential community will consist of three- and four-story apartment buildings surrounded by lush landscaping in a pedestrian-friendly setting. Designed by Humphrey’s & Partners Architects, the new rental community will offer a … Read more
Mercer Mass Timber Powers Sustainable Construction for Walmart’s Landmark Home Office
Mercer Mass Timber recently played a key role in the construction of Walmart’s new home office in Bentonville, Arkansas — the largest mass timber corporate campus in the United States. The installation of the mass timber panels began in spring 2024 and is now fully complete. Shawmut Design and Construction and Layton Construction selected MMT to provide cross-laminated timber and glue-laminated timber for two major sections of the campus, opening in late 2025 to early 2026. Zone 1: Four hybrid mass timber buildings (four stories each) totaling 897,500 square feet of office space and parking decks Zone 3: Additional offices … Read more
Grand Opening Celebrated for Net-Zero Energy, LEED Gold Project at CSU Chico Campus
Construction is complete on the new Behavioral and Social Sciences Building at California State University, Chico, located in California. The 94,000-square-foot facility sets a new benchmark for sustainable construction, while fostering cutting-edge research, collaboration and student success. Turner Construction Company served as the general contractor on the project. Earning LEED Gold Certification from the U.S. Green Building Council, the new build incorporates energy-efficient systems. As the first net-zero building on the Chico State campus, it will generate more renewable energy than it consumes. Sustainable features include solar panels, LED lighting, a chilled beam cooling system, native plants throughout the landscape … Read more
Topping-Out Celebration Held for HCA Trident Specialty Care Facility
A new 80,000-square-foot medical office building for HCA Healthcare in North Charleston, South Carolina has topped out. The facility will include clinical offices for the hospital’s cardiology, neurology and orthopedics departments; a cardiac rehab center and hospital and clinical administrative spaces. The project is part of HCA’s plan to relocate non-institutional functions out of the main hospital and into adjacent lower cost spaces. The tilt-up concrete construction project is located in a seismic zone. The steel structure features prefabricated wall panels for the exterior enclosure. The building is designed to accommodate a future vertical expansion of 40,000 square feet by … Read more















 Join our thriving community of 70,000+ superintendents and trade professionals on LinkedIn!
Join our thriving community of 70,000+ superintendents and trade professionals on LinkedIn! Search our job board for your next opportunity, or post an opening within your company.
Search our job board for your next opportunity, or post an opening within your company. Subscribe to our monthly
Construction Superintendent eNewsletter and stay current.
Subscribe to our monthly
Construction Superintendent eNewsletter and stay current.