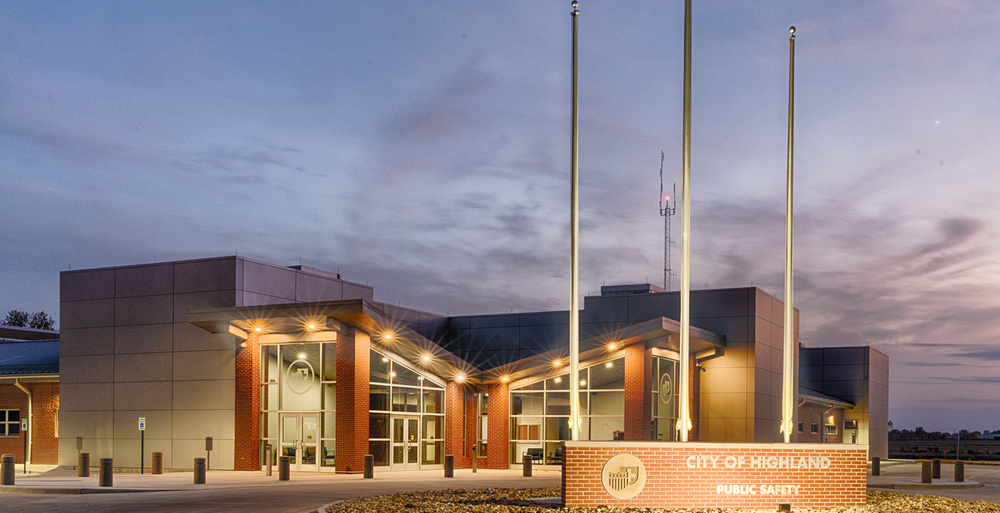St. Regis Chicago, formerly known as Vista Tower, is one of the city’s newest residential buildings. The tower defines a new edge to the city in Lakeshore East. EarthCam has been working alongside Magellan Development Group since ground break in 2016 to document St. Regis Chicago from the ground up. The new 101-story luxury building will be the home to 393 condominiums and 192 hotel rooms. Watch the new 1.9-million-square-foot tower come to life in this time-lapse movie.
Newly Installed Prefabricated Cottages Used as Low-Threshold Transitional Housing
Gilbane Building Company provided construction management services for the installation and occupancy of 20 prefabricated cottages manufactured by Pallet Shelters and procured through DCAMM and the Executive Office of Health and Human Services. The scope of work included all site preparation and utilities work, concrete foundations, permanent electrical, plumbing, and fire alarm systems, as well as hardscape and paving, landscaping, painting, and miscellaneous site furnishings. The erection of this low-threshold transitional housing on the campus of the Lemuel Shattuck Hospital in Jamaica Plain provides shelter and support services for individuals struggling with homelessness. The Shattuck Hospital Cottages were completed in … Read more
New Highland Public Safety Building to House Police, Fire and EMS Under One Roof
S. M. Wilson & Co. has completed the new $6.8-million Highland Public Safety Building in Highland, Illinois. The 31,000-square-foot facility houses the city’s police, fire and emergency medical services departments under one roof, including a communications, reception and data center. The new facility will allow the city’s emergency services to double its capacity to meet increased demand in the future. S. M. Wilson collaborated with the city of Highland, as well as the design team on value engineering solutions to ensure the project was delivered on time and within budget. The new facility features a training/community room, bunk rooms, locker rooms and … Read more
Jupiter Medical Center and Robins & Morton Celebrate Surgical Center Groundbreaking
Construction firm Robins & Morton and Jupiter Medical Center recently celebrated the groundbreaking for the hospital’s new two-story, 90,000-square-foot surgical institute, a key part of the hospital’s ongoing expansion. Jupiter Medical Center’s Surgical Institute will expand and renovate the surgical department on the center’s campus with 16 operating rooms and two hybrid operating rooms. Private consultation rooms and comfortable areas for preoperative and postoperative meetings will further elevate the patient experience. Patients and families will benefit from outdoor spaces with a terrace adjacent to a new dedicated waiting room, along with covered parking. For staff, anesthesia workrooms, multiple nurses’ stations, … Read more
Construction Commences on Registered National Landmark in Downtown West Palm Beach
Gilbane Building Company, along with B+H Architects/Spina O’Rourke, has been contracted to provide preconstruction and construction management at-risk services for the 111 Olive Avenue project. Owned by Brand Atlantic Real Estate Partners in partnership with Wheelock Street Capital, this three-story building was originally constructed in 1936 and is registered as a national historic landmark. “We are excited to have been chosen for this special project. Historical renovations come with multiple challenges. Our team of experts are prepared and look forward to seeing the final product that we know the local community will be proud of,” said Tom Thrasher, Gilbane’s Florida … Read more











 Join our thriving community of 70,000+ superintendents and trade professionals on LinkedIn!
Join our thriving community of 70,000+ superintendents and trade professionals on LinkedIn! Search our job board for your next opportunity, or post an opening within your company.
Search our job board for your next opportunity, or post an opening within your company. Subscribe to our monthly
Construction Superintendent eNewsletter and stay current.
Subscribe to our monthly
Construction Superintendent eNewsletter and stay current.