Construction on the University of Massachusetts Medical School’s New Education and Research Building is underway. Shawmut Design and Construction has been selected to build the nine-story biomedical research and education facility, which will support laboratory research growth and acceleration into new therapeutics for some of the most challenging diseases that humans face. In partnership with architecture firms ARC/Architectural Resources Cambridge and ZGF, as well as the UMass Building Authority, the nine-story, 350,000-square-foot building will support the development of therapeutics in a high-performance, sustainable environment. The complex will feature program space for a projected 77 principal investigators, an FDA-compliant manufacturing facility … Read more
Construction Complete on 161,000-SF Creative Office Building in Heart of Silicon Beach
Located in the heart of Southern California’s Silicon Beach, Water’s Edge III is a six-story creative workspace—built on what was formerly a parking lot and a soccer field—that has been integrated within an existing development through landscaped courtyards, parking and open spaces at both the pedestrian and podium levels. Wrapped in an eye-catching metallic exterior, the $78.6-million structure offers two below- and two above-grade levels of parking with a soccer field perched atop for tenant recreation. Water’s Edge III boasts floor-to-ceiling windows, as well as numerous outdoor spaces attached to the offices, including large balconies and an atrium on its … Read more
First Ground-Up Project Complete for Turner Vancouver, British Columbia Team
Turner Construction Company’s Vancouver, British Columbia team celebrated its first ground-up project, with the recent completion of the Heather Place Redevelopment for Metro Vancouver Housing, located in Canada. The project included the construction of a five-story, 67-residential rental unit building, complete with a cast-in-place concrete structure, with fiberglass windows, a combination of metal, cement, brick veneer as well as exposed architectural concrete making up the exterior finishes. The 57,000-square-foot building was awarded a LEED Gold certification. Photo credit: © Andrew Latreille.
1st Building in Denver Advantage Campus Framework Plan Welcomes Students
The University of Denver, along with Saunders Construction, recently completed the Dimond Family Residential Village, the first-year residence hall on the DU Campus, which was delivered in time for the start of the fall quarter. The Dimond Family Residential Village is a 132,000-square-foot residence hall, and last month, the doors opened to students for move-in day. This is the first of three buildings scheduled to open this academic year under DU’s Denver Advantage Campus Framework Plan. The residential village has more than 250 rooms, which, at capacity, can house more than 500 students. Students are separated into cohorts, which has … Read more
Opening of William J. Hybl Sports Medicine and Performance Center Begins New Era for Sports Research, More
A first-of-its-kind facility, designed with intentional “collision spaces” for collaboration between medical doctors, faculty researchers and students, celebrates a vision six years in the making with the recent opening of the William J. Hybl Sports Medicine and Performance Center in Colorado. The start of the fall semester at the University of Colorado Colorado Springs brings together students and faculty for education and research with the medical providers and clinical experts at Centura Penrose-St. Francis Health Services. Led by co-directors Bill Lueck from Centura and Steve Johnson from UCCS, the facility uses a liberal amount of glass and open space to … Read more










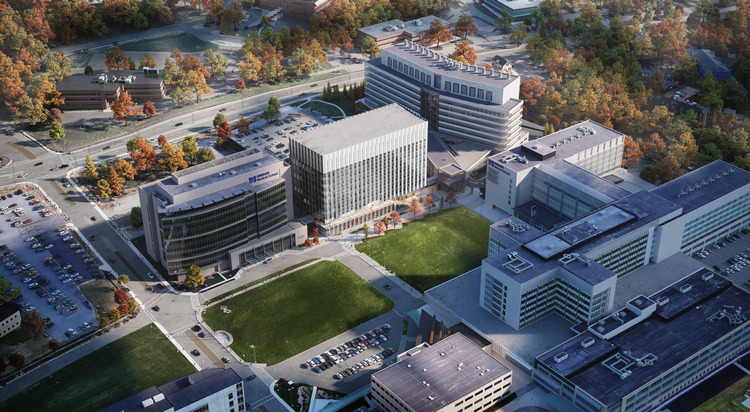

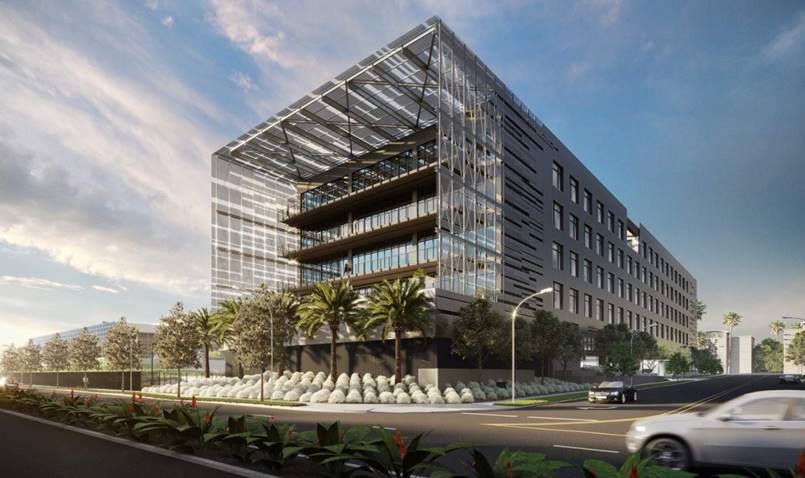
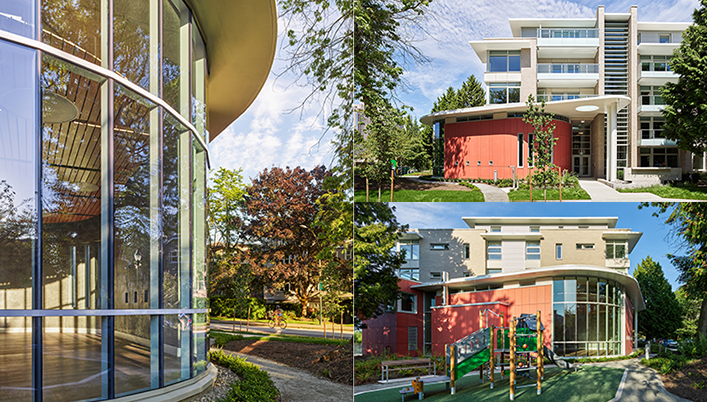
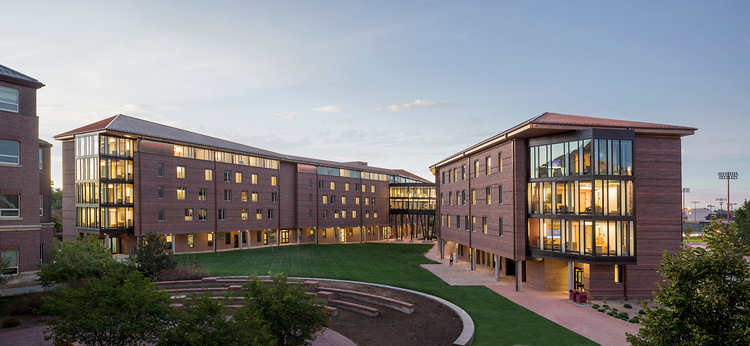
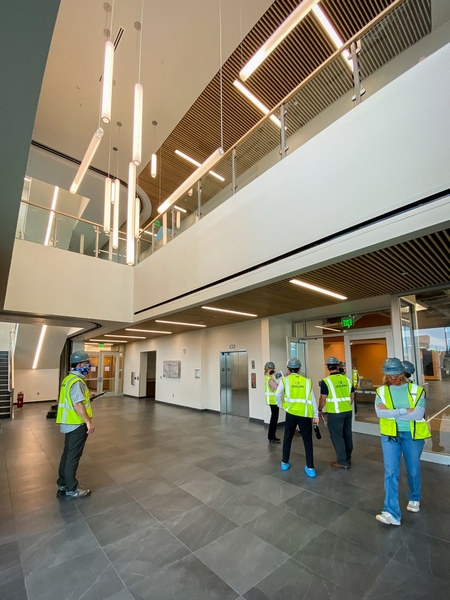
 Join our thriving community of 70,000+ superintendents and trade professionals on LinkedIn!
Join our thriving community of 70,000+ superintendents and trade professionals on LinkedIn! Search our job board for your next opportunity, or post an opening within your company.
Search our job board for your next opportunity, or post an opening within your company. Subscribe to our monthly
Construction Superintendent eNewsletter and stay current.
Subscribe to our monthly
Construction Superintendent eNewsletter and stay current.