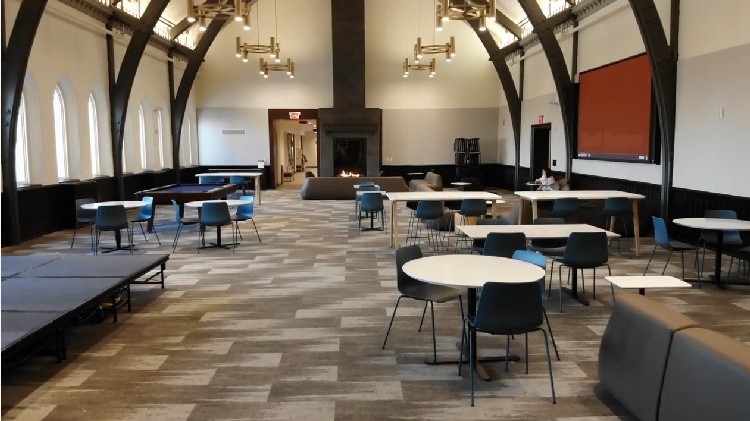Skanska is teaming up with Hakimo, a technology company dedicated to modernizing physical security through its artificial intelligence software, to be among the first to use the company’s AI-powered security monitoring tools at Skanska’s 4.5-mile-long jobsite for the I-405, Brickyard to SR 527 Improvement Project in Bothell, Washington. “Construction sites – especially ones as large as this one – unfortunately can become targets for theft, vandalism and unauthorized access, especially at night,” said Ryan Clayton, senior vice president – general manager of Skanska’s West Coast civil operation. “Being able to protect our operations using the mix of deterrents that are … Read more
Joint Venture Delivers Final Phase of Old Nice-Middleton Bridge Project
In a joint venture, Skanska, along with Corman Kokosing Construction Company and McLean Contracting Company, have completed the final phase of the Governor Harry W. Nice Memorial/Senator Thomas “Mac” Middleton Bridge project for the Maryland Transportation Authority. This milestone was achieved with the demolition of the original bridge and enhancement of artificial fish reefs from the deconstructed bridge materials. During the final phase, the old bridge was demolished and 12 barge loads totaling 16,030 tons of concrete were repurposed to enhance artificial fish reefs in both the Potomac River and Chesapeake Bay. The team executed a careful and controlled demolition … Read more
Redevelopment of Pennsylvania’s Historic Clayton University Center Complete
The $70-million redevelopment of Lehigh University’s historic Clayton University Center, located in Bethlehem, Pennsylvania, is complete. Skanska served as the general contractor on the project, with Shepley Bulfinch as architect. The project encompassed both interior renovations, as well as restoration of the exterior façade of the Clayton University Center, which ensured the building’s historic character was maintained throughout the construction process. Key elements of the project included upgrading utilities, such as new electrical service, mechanical systems and equipment, installation of a full fire protection system, as well as installing multiple kitchen and food delivery areas including Grab and Go kiosks … Read more
Skanska Begins Construction on UTSA Basketball and Volleyball Training Facilities
Skanska broke ground on the new basketball and volleyball practice facility at The University of Texas at San Antonio. The significant milestone marked the start of construction of the new $35-million project. The two-story, 53,000-square-foot training facility for UTSA’s men’s and women’s basketball and volleyball programs will house the daily operations. This space will provide all the practice amenities associated with top-tier NCAA Division I basketball and volleyball, including each program having its own practice court, team locker room with shower space, film review room, team lounge area, and office space for coaching staff. The programs will share strength and … Read more
Skanska Reaches Construction Milestone for $34.69M Recreation Complex in Tampa, Florida
Skanska has successfully placed 270 structural frame and wall pre-cast pieces for the $34.69-million redevelopment and expansion of the East Tampa Recreational Complex at Fair Oaks Park, marking the project’s topping out. Slated for completion in spring 2026, the 10.25-acre site in East Tampa, Florida will feature a diverse range of indoor and outdoor community spaces and recreational activities, including a senior center, recreation center, athletic field and exercise trail, all powered by over 500 solar panels. The project’s Design-Build team is led by Skanska as the builder, alongside architecture firms Howard + Associates and Convergence Design. Skanska’s scope of … Read more












 Join our thriving community of 70,000+ superintendents and trade professionals on LinkedIn!
Join our thriving community of 70,000+ superintendents and trade professionals on LinkedIn! Search our job board for your next opportunity, or post an opening within your company.
Search our job board for your next opportunity, or post an opening within your company. Subscribe to our monthly
Construction Superintendent eNewsletter and stay current.
Subscribe to our monthly
Construction Superintendent eNewsletter and stay current.