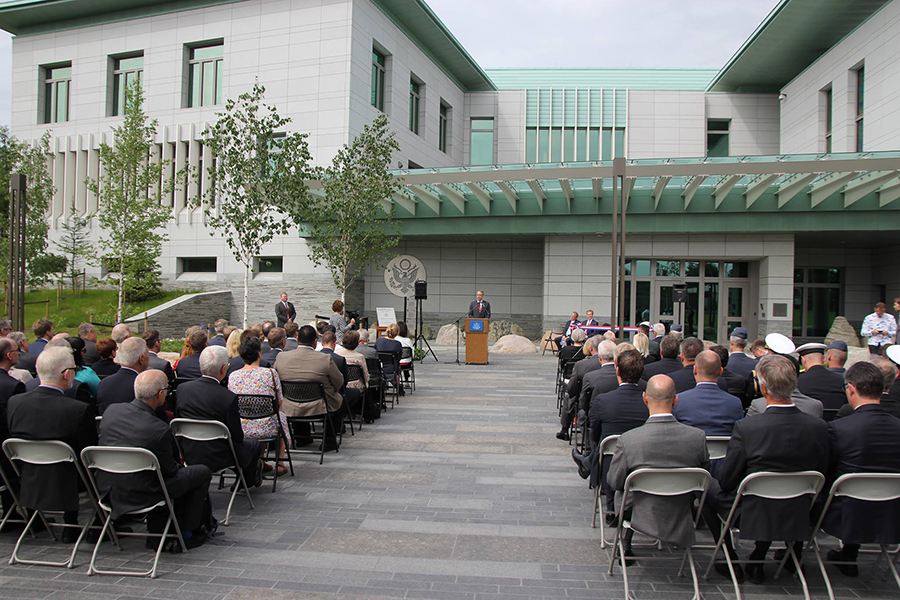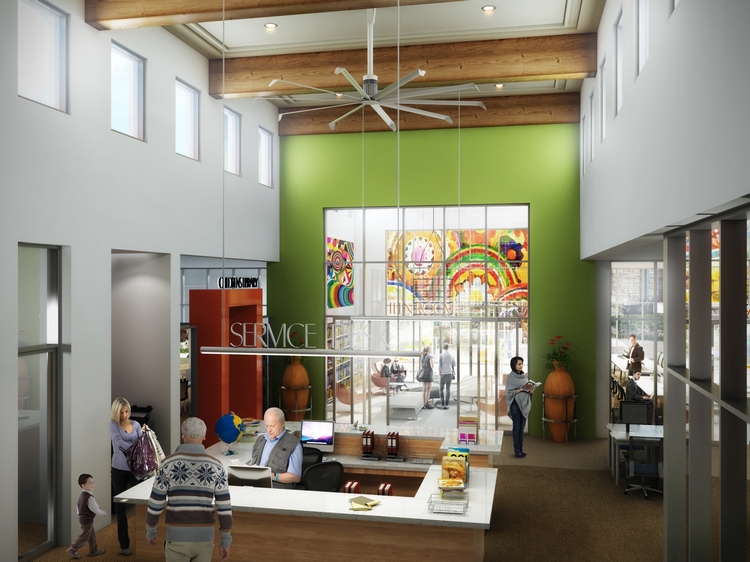OSLO, Norway – The U.S. Department of State, Chargé d’Affaires James P. DeHart and Norwegian officials opened the new U.S. Embassy in Oslo during a recent ceremonious ribbon cutting. Built by Walsh Construction and designed by EYP Architecture, this multi-building complex resides on a 10-acre site and provides a safe, secure and modern facility for U.S. diplomacy. The facility also includes a chancery, an underground support annex, three entry pavilions, Marine security guard quarters and offers state-of-the-art work space for over 200 embassy employees. The new embassy embodies green design and construction, having achieved LEED Gold certification for numerous sustainable … Read more
Design-Build Team Selected for San Ysidro Public Library Project
SAN DIEGO, Calif. – Turner Construction Company and SVA Architects, Inc. have unveiled the design of the new $10.3-million San Ysidro Public Library located in San Diego, California. The new library will become a cultural beacon for the neighborhood and a source of pride for the local community. Situated on 1.6 acres, the 15,000-square-foot San Ysidro Public Library will be a transit-friendly development. Located two blocks from the Beyer Boulevard Trolley Station, the project will feature designated areas for children, teens and adults; an event space and a 1,000-square-foot outdoor patio/terrace. It will also showcase artwork by local artists, brothers … Read more
DPR Selected to Build New Plant Sciences Building at NC State University
RALEIGH, N.C. – DPR Construction has been selected by North Carolina State University to build the school’s new Plant Sciences Building in Raleigh, North Carolina. The project includes construction of a five-story, 187,000-square-foot interdisciplinary research building, comprising research laboratories, office space, corporate laboratory and office suites, hearth/atrium space, support space and shared, flexible conferencing space. The partial fifth floor will house Biosafety Levels 2 and 3 rooftop greenhouses. The Plant Sciences Building will house the North Carolina Plant Sciences Initiative – a partnership between NC State University and the North Carolina Department of Agriculture and Consumer Services. The initiative will … Read more
Middle Earth Expansion Begins on Student Housing at UC Irvine
The University of California, Irvine awarded the second phase of its campus undergraduate student housing program to the Design-Build team of Hensel Phelps and Mithun in early April. The 215,000-square-foot UCI Middle Earth Expansion project consists of two phases: 1) a new student housing building on the site of two buildings to be demolished (Brandywine Commons and Brandywine Student Center) and 2) the renovation of Pippin Commons. The new project will house roughly 494 students and include a new dining facility, along with amenity and classroom spaces. Middle Earth may be where Hobbits live in J.R.R. Tolkien’s Lord of the … Read more
Mayo Clinic to Serve as Anchor Tenant in New Discovery Square Building
MINNEAPOLIS, Minn. – Mortenson Construction will break ground on the new Destination Medical Center Discovery Square development in Rochester, Minnesota. Mayo Clinic will serve as anchor tenant and will lease 30,000 square feet across three floors in the upcoming life science research and innovation building, which is adjacent to its historic campus. The project is planned for late 2017 with a target completion date in 2019. Building Highlights: The more than 60,000-square-foot facility will be ideally situated at the corner of 4th Street Southwest and 2nd Avenue Southwest in the 16-block Discovery Square sub-district, pending final approval Unique, integrated design … Read more












 Join our thriving community of 70,000+ superintendents and trade professionals on LinkedIn!
Join our thriving community of 70,000+ superintendents and trade professionals on LinkedIn! Search our job board for your next opportunity, or post an opening within your company.
Search our job board for your next opportunity, or post an opening within your company. Subscribe to our monthly
Construction Superintendent eNewsletter and stay current.
Subscribe to our monthly
Construction Superintendent eNewsletter and stay current.