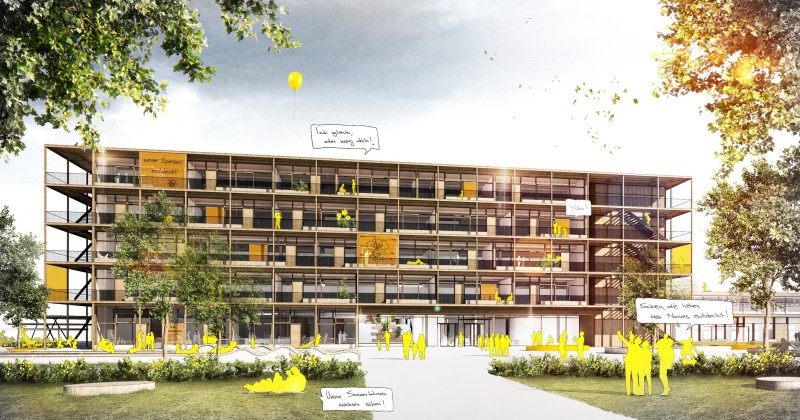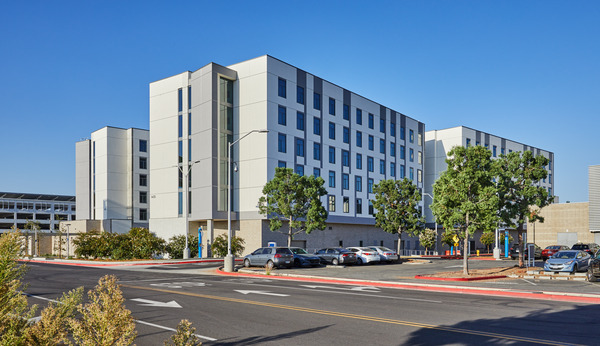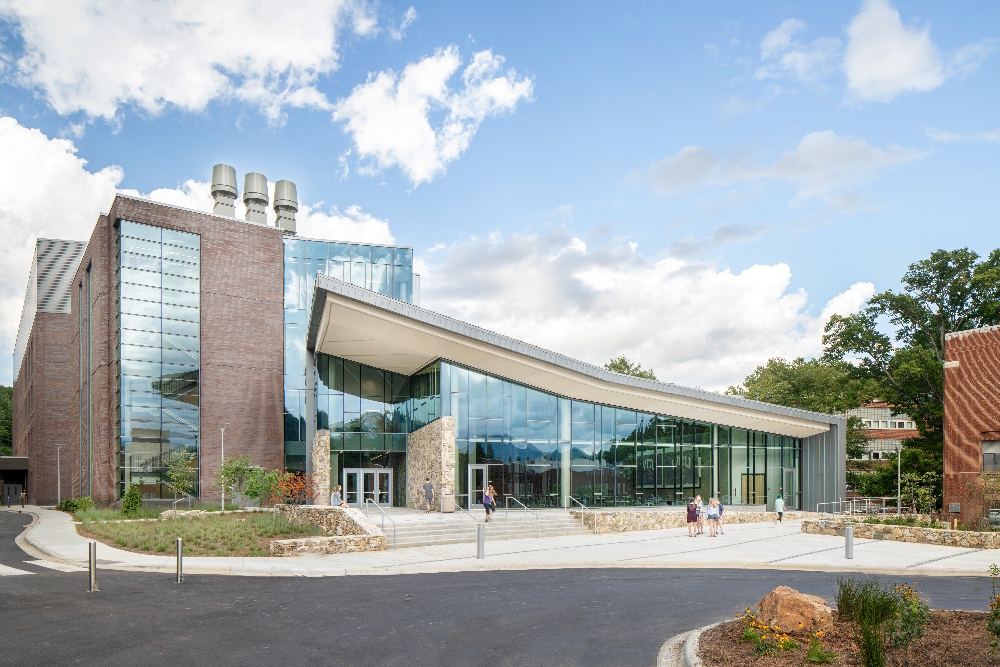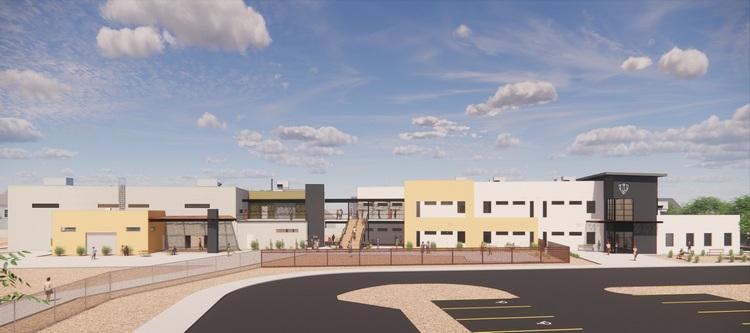WBG KOMMUNAL GmbH has commissioned STRABAG subsidiary ZÜBLIN to carry out the structural timber construction, as well as the roof and façade works, for the new Martin Behaim Gymnasium in Nuremberg, Germany. The timber construction project also includes the construction of a dining hall and indoor sports facilities. The design for the new school building comes from the architecture firm Caramel. The installation of 7,000 cubic meters of wood on a gross floor area of 30,370 square meters will allow approximately 7,000 tons of CO2 to be sequestered over the long term. Using wood as a building material ensures greater … Read more
Student Housing Expansion to Welcome Students in Fall
The $106-million Suites project, a student housing expansion project for CSU Fullerton (California) on the east side of campus, is complete. Sundt Construction served as the general contractor for the suite-style housing spaces geared toward returning sophomores and above that will welcome students this fall. The new 185,505-square-foot complex will accommodate 600 students within three six-story buildings. Each suite will hold eight students with four-bedroom, two-bath apartments and a small kitchenette. Additional amenities include active rooms for residents to socialize or study, amenity spaces on every floor, a large multipurpose room that can seat up to 200 people and the … Read more
New 183,000-SF Apodaca Science Building at Western Carolina University to Serve STEM Program
Construction is complete on the Tom Apodaca Science Building at Western Carolina University in Cullowhee, North Carolina. The 183,000-square-foot structure replaces the university’s existing Natural Sciences Building and provides additional space, capacity and technology to meet the growing demand for science, technology, engineering and math coursework at the university. Skanska USA served as the general contractor on the project. The Tom Apodaca Science Building houses the Department of Biology, the Department of Chemistry and Physics and the interdisciplinary program in Forensic Science. It also has a computational lab, global information system lab, forensic anthropology lab and a wide range of … Read more
Highland Prep West Breaks Ground on New Avondale Campus
The next generation of innovators and leaders will soon have a new space to learn, compete and grow. Highland Prep West recently broke ground on its new 42,285-square-foot facility in Avondale, Arizona. Highland Prep West is being built on nearly 10 acres in the Phoenix suburb. The new public charter high school will focus on delivering a world-class STEM college preparatory high school experience to the students it serves. The facilities at Highland Prep West will include a full-size soccer field, basketball court and three tennis/pickleball courts. There are two buildings connected by a two-level shaded breezeway. The buildings include … Read more
Town of North Branford Celebrates Groundbreaking of New High School
Officials from the North Branford School District, the state of Connecticut and the Town of North Branford recently joined school faculty and staff, as well as representatives from Construction Solutions Group, Quisenberry Arcari Malik, LLC and Gilbane Building Company, gathered to celebrate the official groundbreaking of the new 106,000-square-foot North Branford High School. The new facility will accommodate 524 high school students and feature spaces for learning commons, science labs, engineering and technology, culinary arts, media center, arts and music, a gymnasium and a cafeteria. The new high school will be constructed in multiple phases over a 30-month period to … Read more














 Join our thriving community of 70,000+ superintendents and trade professionals on LinkedIn!
Join our thriving community of 70,000+ superintendents and trade professionals on LinkedIn! Search our job board for your next opportunity, or post an opening within your company.
Search our job board for your next opportunity, or post an opening within your company. Subscribe to our monthly
Construction Superintendent eNewsletter and stay current.
Subscribe to our monthly
Construction Superintendent eNewsletter and stay current.